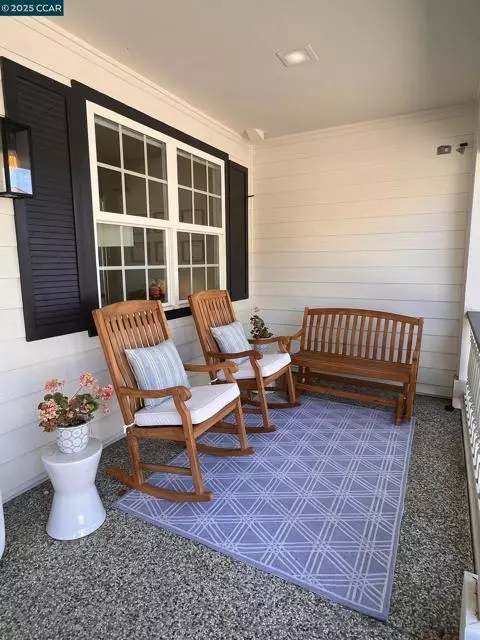
401 Silver Hollow Dr. Walnut Creek, CA 94598
4 Beds
3 Baths
3,300 SqFt
UPDATED:
Key Details
Property Type Single Family Home
Sub Type Single Family Residence
Listing Status Coming Soon
Purchase Type For Sale
Square Footage 3,300 sqft
Price per Sqft $726
MLS Listing ID 01-41111135
Style Custom Built
Bedrooms 4
Full Baths 3
HOA Fees $485
Year Built 1998
Lot Size 0.260 Acres
Property Sub-Type Single Family Residence
Property Description
Location
State CA
County Contra Costa
Interior
Interior Features Butler's Pantry, Kitchen Island, Stone Counters
Heating Forced Air
Cooling Central Air
Flooring Carpet, Wood
Fireplaces Type Family Room, Living Room, Raised Hearth
Exterior
Garage Spaces 3.0
View Y/N Yes
View Hills
Building
Lot Description Sprinklers, Level with Street, Sprinklers Timer, Yard, Back Yard
Sewer Public Sewer

Nicole Van Parys & Gary Nesen
License Partners, Private Office Advisors | License ID: 01108944





