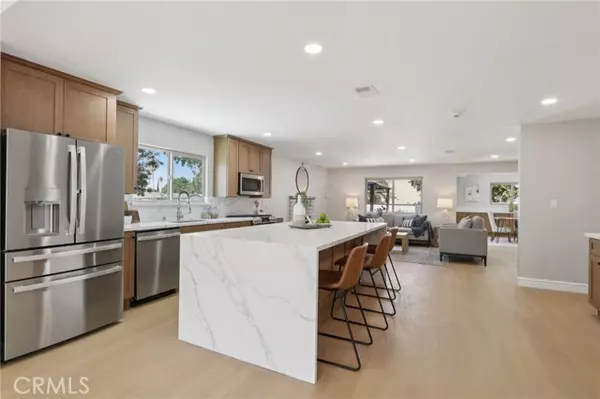
15631 Harvest Street Granada Hills, CA 91344
4 Beds
3 Baths
2,116 SqFt
UPDATED:
Key Details
Property Type Single Family Home
Sub Type Single Family Residence
Listing Status Active
Purchase Type For Sale
Square Footage 2,116 sqft
Price per Sqft $609
MLS Listing ID CV-25197719
Bedrooms 4
Full Baths 3
Year Built 1959
Lot Size 7,576 Sqft
Property Sub-Type Single Family Residence
Source California Regional Multiple Listing Service (CRMLS)
Property Description
Offering two primary suites and three fully remodeled bathrooms, this home is designed for comfort and flexibility. Every detail has been thoughtfully updated, including a 200-amp electrical panel, new garage door, fully drywalled garage with epoxy flooring, and recessed lighting. With its huge lot, curb appeal, and high-end finishes, this move-in-ready property is the perfect blend of modern design and everyday functionality.
Location
State CA
County Los Angeles
Area Gh - Granada Hills
Zoning LARS
Interior
Interior Features Granite Counters, High Ceilings, Pantry, Recessed Lighting, Kitchen Island, Kitchen Open to Family Room, Remodeled Kitchen, Self-Closing Cabinet Doors, Self-Closing Drawers
Heating Central
Cooling Central Air
Flooring Laminate
Fireplaces Type Family Room, Gas
Laundry Gas Dryer Hookup, In Garage, Washer Hookup
Exterior
Garage Spaces 2.0
Pool None
Community Features Curbs, Sidewalks, Street Lights
View Y/N No
View None
Building
Lot Description 0-1 Unit/Acre
Sewer Other, Public Sewer
Schools
High Schools Kennedy
Others
Virtual Tour https://media.showingtimeplus.com/sites/geznmle/unbranded

Nicole Van Parys & Gary Nesen
License Partners, Private Office Advisors | License ID: 01108944





