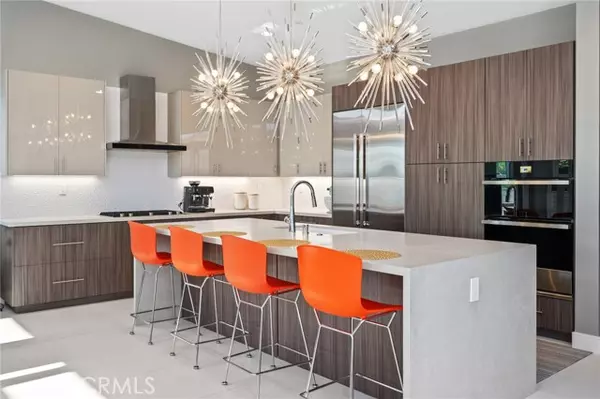77431 Huntley Drive Indian Wells, CA 92210
3 Beds
3 Baths
2,031 SqFt
UPDATED:
Key Details
Property Type Single Family Home
Sub Type Single Family Residence
Listing Status Active
Purchase Type For Sale
Square Footage 2,031 sqft
Price per Sqft $773
MLS Listing ID OC-25196822
Style Mid Century Modern,Modern
Bedrooms 3
Full Baths 2
Half Baths 1
HOA Fees $380/mo
Year Built 2020
Lot Size 9,148 Sqft
Property Sub-Type Single Family Residence
Property Description
Originally completed in 2020, this residence goes far beyond standard builder options. The gourmet kitchen features custom cabinetry, Jenn Air Noir appliances, a generous custom pantry, and a striking quartz waterfall island. Designer finishes extend through the open living space, with vaulted ceilings, expansive windows, and custom window coverings enhancing natural light and desert views.
The primary suite offers a private retreat with a spa-inspired bath featuring a deep soaking tub, zero-threshold rain shower with private patio access, and a custom-designed walk-in closet. Situated on one of the community's largest, highest lots, the property provides enhanced privacy, premium drainage, and an engineered rainfall management system.
Additional highlights include whole-house Ecowater filtration, an advanced security system, and EMF protection. Outdoors, a custom pool with beach entry and dual Baja shelves is complemented by a Carrara marble fire table perfect for entertaining beneath the desert sky. Just minutes from El Paseo's fine dining, luxury shopping, and world-class golf, this home offers the perfect fusion of design, efficiency, and resort-style living in one of Indian Wells' best locations.
Location
State CA
County Riverside
Area 325 - Indian Wells
Interior
Interior Features Ceiling Fan(s), High Ceilings, Home Automation System, Open Floorplan, Pantry, Recessed Lighting, Wired for Data, Wired for Sound, Kitchen Island, Kitchen Open to Family Room, Quartz Counters, Self-Closing Cabinet Doors, Self-Closing Drawers
Heating Central
Cooling Central Air
Flooring Stone
Fireplaces Type Living Room
Laundry Inside
Exterior
Exterior Feature Lighting, Rain Gutters
Garage Spaces 2.0
Pool Private, Solar Heat, Waterfall, Electric Heat, Pebble
Community Features Biking, Golf, Gutters, Hiking
Utilities Available Cable Connected, Electricity Connected, Natural Gas Connected
View Y/N Yes
View Mountain(s)
Building
Lot Description Sprinklers, Corner Lot, Landscaped, Sprinkler System, Sprinklers Drip System, 0-1 Unit/Acre
Sewer Public Sewer
Schools
High Schools Palm Desert
Nicole Van Parys & Gary Nesen
License Partners, Private Office Advisors | License ID: 01108944





