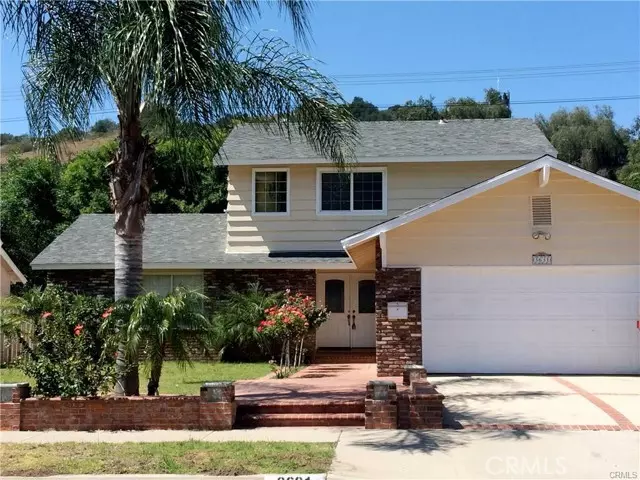
3631 Castle Rock Road Diamond Bar, CA 91765
4 Beds
2 Baths
1,724 SqFt
UPDATED:
Key Details
Property Type Single Family Home
Sub Type Single Family Residence
Listing Status Active
Purchase Type For Rent
Square Footage 1,724 sqft
MLS Listing ID OC-25196076
Style Traditional
Bedrooms 4
Full Baths 2
Year Built 1963
Lot Size 7,700 Sqft
Property Sub-Type Single Family Residence
Source California Regional Multiple Listing Service (CRMLS)
Property Description
Location
State CA
County Los Angeles
Area 616 - Diamond Bar
Zoning LCR17500*
Interior
Interior Features Sunken Living Room, Open Floorplan, Granite Counters, Ceiling Fan(s), Kitchen Open to Family Room
Heating Central
Cooling Central Air
Flooring Bamboo, Tile
Fireplaces Type Family Room, Gas
Laundry In Garage
Exterior
Parking Features Garage Faces Front, Garage Door Opener, Garage, Concrete, Direct Garage Access, Driveway
Garage Spaces 2.0
Pool None
Community Features Curbs, Foothills, Sidewalks, Storm Drains, Street Lights
Utilities Available Sewer Connected, Water Connected, Cable Available, Electricity Available, Natural Gas Available
View Y/N Yes
View Hills
Building
Lot Description Sprinklers, Steep Slope, Sprinklers Manual, Sprinklers In Front, Gentle Sloping, Front Yard, Back Yard
Sewer Public Sewer
Schools
Elementary Schools Castle Rock
Middle Schools Southpoint
High Schools Diamond Bar

Nicole Van Parys & Gary Nesen
License Partners, Private Office Advisors | License ID: 01108944





