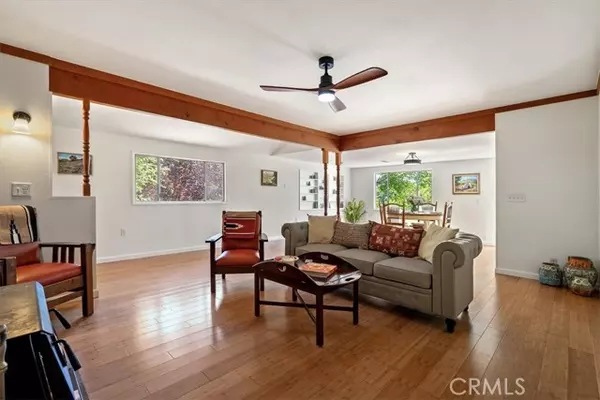
9080 Santa Lucia Road Atascadero, CA 93422
3 Beds
2 Baths
1,548 SqFt
UPDATED:
Key Details
Property Type Single Family Home
Sub Type Single Family Residence
Listing Status Active
Purchase Type For Sale
Square Footage 1,548 sqft
Price per Sqft $600
MLS Listing ID NS-25192447
Bedrooms 3
Full Baths 2
Year Built 1920
Lot Size 1.350 Acres
Property Sub-Type Single Family Residence
Source California Regional Multiple Listing Service (CRMLS)
Property Description
The owners have done all the right updates, with fresh interior and exterior paint, new flooring, modern light fixtures, and beautifully updated kitchen and bathrooms. You can move right in and enjoy.
Just off the kitchen and primary suite, an enclosed porch adds about 475 sq. ft. of bonus living space (not included in the listed square footage). It's the perfect spot for a home gym, art studio, playroom, or whatever you've been wishing you had a little more room for.
There's even a large cellar accessible from the kitchen. This could be a great spot for a wine cellar, bourbon cave, or an extra pantry.
The property is laid out beautifully, with the home and shop tucked toward the back of the lot for added privacy. The shop is a true standout, offering multiple oversized doors and three separate work areas. There is plenty of space for projects, storage, or buyers may wish to explore ADU possibilities with the City of Atascadero (the layout offers great potential for that).
Outside, you'll find a detached shed that could make a great art studio, playhouse, or garden retreat, plus several outbuildings and mature fruit trees including pomegranate, persimmon, and plum.
Recent upgrades like a newer roof, new AC unit (2025), new water supply piping (2025), and a new water heater (2025) mean you can enjoy comfort and peace of mind for years to come.
This west side gem truly has a little bit of everything—space, versatility, and a great setting. Don't miss your chance to make it yours
Location
State CA
County San Luis Obispo
Area Atsc - Atascadero
Zoning RSFZ
Rooms
Basement Finished
Interior
Interior Features Built-In Features, Ceiling Fan(s), Open Floorplan, Pantry
Heating Central
Cooling Central Air
Flooring Bamboo
Fireplaces Type Wood Burning, Living Room
Laundry Inside
Exterior
Parking Features Driveway
Garage Spaces 2.0
Pool None
Community Features Rural
Utilities Available Sewer Connected, Natural Gas Connected
View Y/N Yes
View Hills
Building
Lot Description Rectangular Lot
Sewer Conventional Septic

Nicole Van Parys & Gary Nesen
License Partners, Private Office Advisors | License ID: 01108944





