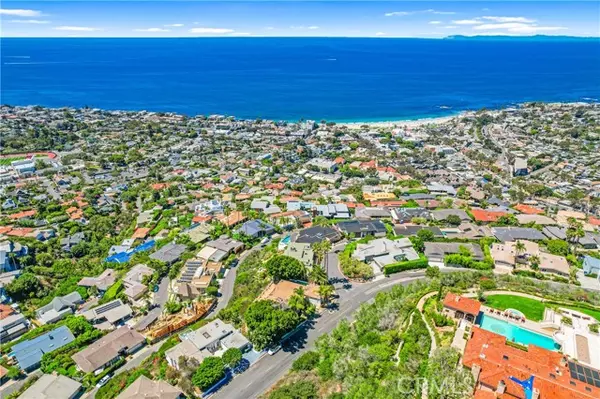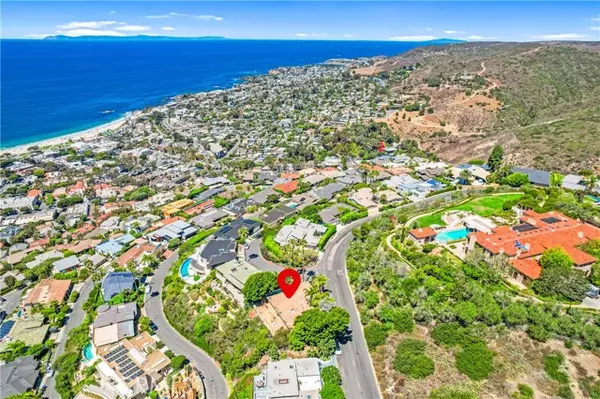1223 Skyline Drive Laguna Beach, CA 92651
3 Beds
2 Baths
1,811 SqFt
UPDATED:
Key Details
Property Type Single Family Home
Sub Type Single Family Residence
Listing Status Active
Purchase Type For Sale
Square Footage 1,811 sqft
Price per Sqft $1,766
Subdivision Mystic Hills
MLS Listing ID OC-25167925
Style Mid Century Modern
Bedrooms 3
Full Baths 2
Year Built 1964
Lot Size 9,720 Sqft
Property Sub-Type Single Family Residence
Property Description
Location
State CA
County Orange
Area Lv - Laguna Village
Interior
Interior Features Block Walls, Built-In Features, Living Room Deck Attached, Open Floorplan, Tile Counters
Heating Central
Cooling None
Flooring Tile
Fireplaces Type Living Room
Laundry Inside
Exterior
Exterior Feature Lighting
Garage Spaces 2.0
Pool Private, In Ground
Community Features Mountainous, Sidewalks, Street Lights
Utilities Available Sewer Connected, Water Connected, Cable Available, Electricity Connected, Natural Gas Connected, Phone Available
View Y/N Yes
View Canyon, Coastline, Hills, Ocean, Panoramic, Water
Building
Lot Description Corner Lot, Front Yard, Sloped Down, Yard
Sewer Public Sewer
Nicole Van Parys & Gary Nesen
License Partners, Private Office Advisors | License ID: 01108944





