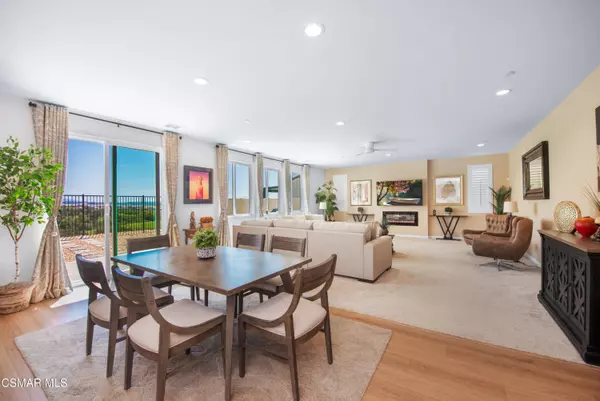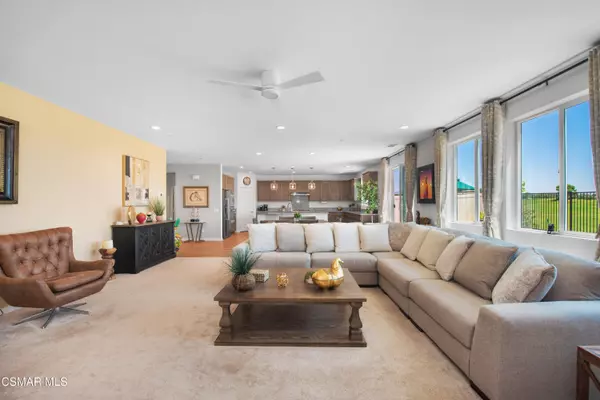11534 Alana Lane Beaumont, CA 92223
5 Beds
3 Baths
3,090 SqFt
UPDATED:
Key Details
Property Type Single Family Home
Sub Type Single Family Residence
Listing Status Active
Purchase Type For Sale
Square Footage 3,090 sqft
Price per Sqft $207
MLS Listing ID 225003965
Style Contemporary,Spanish
Bedrooms 5
Full Baths 3
HOA Fees $155/mo
Year Built 2022
Lot Size 4,940 Sqft
Property Sub-Type Single Family Residence
Source Conejo Simi Moorpark Association of REALTORS®
Property Description
Discover this stunning 5-bedroom home perfectly situated on a premium lot in The Fairways, overlooking the prestigious Morongo PGA Golf Course with breathtaking mountain views. Inside, enjoy an open-concept floor plan filled with natural light, luxury vinyl flooring, custom paint, and upgraded finishes throughout. The chef-inspired kitchen features GE Profile appliances, a professional hood, and a massive island—ideal for entertaining. A full bedroom and bath downstairs offer flexible living, while the upstairs primary suite boasts a spa-like shower and huge walk-in closet. Over $100K in upgrades, low-maintenance landscaping, and resort-style amenities—including high-speed internet, a pool, gym, clubhouse, and more—make this solar-powered, turnkey home a rare find.
Come experience elevated living—schedule your tour today!
Location
State CA
County Riverside
Area 263 - Banning/Beaumont/Cherry Valley
Interior
Interior Features Open Floor Plan, Recessed Lighting, Turnkey, Granite Counters, Pantry, Kitchen Island, Walk-In Closet(s)
Heating Central Furnace, Fireplace
Cooling Air Conditioning, Central A/C
Flooring Carpet, Vinyl Tile
Fireplaces Type Free Standing, Family Room, Electric
Laundry Individual Room, Upper Level
Exterior
Parking Features Attached
Garage Spaces 2.0
Pool Association Pool
Community Features Golf Course in Development
Utilities Available Cable Connected
View Y/N Yes
View Golf Course View, Hills View, Mountain View
Building
Lot Description Back Yard, Front Yard, Landscaped, Street Lighting, Street Paved, On Golf Course
Story 2
Sewer Public Sewer
Nicole Van Parys & Gary Nesen
License Partners, Private Office Advisors | License ID: 01108944





