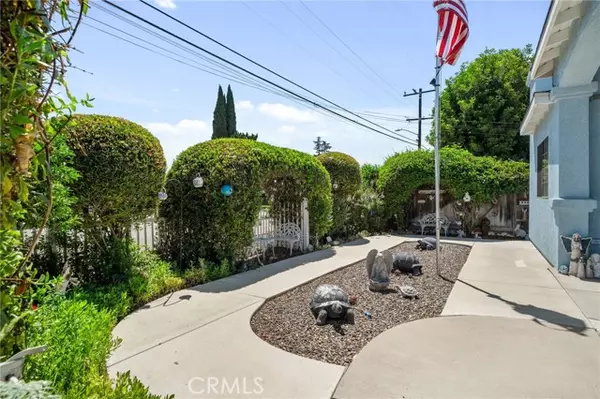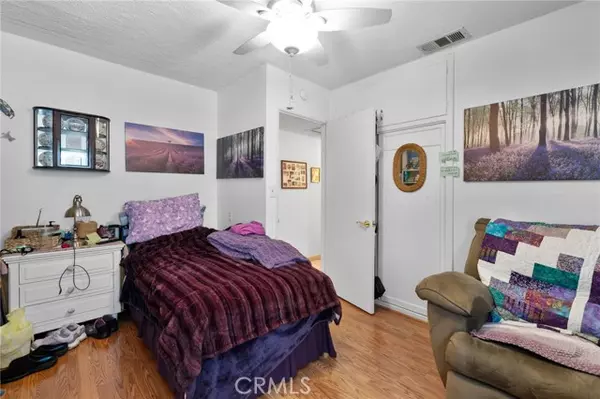15723 Fellowship Street La Puente, CA 91744
8 Beds
6 Baths
3,720 SqFt
UPDATED:
Key Details
Property Type Single Family Home
Sub Type Single Family Residence
Listing Status Active
Purchase Type For Sale
Square Footage 3,720 sqft
Price per Sqft $295
MLS Listing ID IG-25171262
Style Custom Built,Modern
Bedrooms 8
Full Baths 6
Year Built 1955
Lot Size 10,692 Sqft
Property Sub-Type Single Family Residence
Property Description
Location
State CA
County Los Angeles
Zoning LCA110000*
Interior
Interior Features Attic Fan, Built-In Features, Ceiling Fan(s), Copper Plumbing Full, Intercom, Pantry, Partially Furnished, Storage, Wired for Data, Wired for Sound, Formica Counters, Granite Counters, Kitchen Island, Laminate Counters, Pots & Pan Drawers, Remodeled Kitchen, Stone Counters
Heating Central, Fireplace(s), Forced Air
Cooling Central Air, Electric, ENERGY STAR Qualified Equipment, Gas, SEER Rated 16+, Whole House Fan
Flooring Laminate
Fireplaces Type Dining Room, Family Room
Laundry Common Area, Gas & Electric Dryer Hookup, Gas Dryer Hookup, Individual Room, Inside, Stackable, Washer Hookup
Exterior
Exterior Feature Lighting, Rain Gutters, TV Antenna
Parking Features Driveway
Pool None
Community Features Biking, Curbs, Sidewalks, Storm Drains, Street Lights, Urban
Utilities Available Sewer Connected, Water Connected, Cable Connected, Electricity Available, Electricity Connected, Natural Gas Available, Natural Gas Connected, Phone Available
View Y/N No
View None
Building
Lot Description Sprinklers, Front Yard, Landscaped, Lawn, Level, Lot 10000-19999 Sqft, Near Public Transit, Park Nearby, Sprinkler System, Sprinklers In Front, Sprinklers In Rear, Sprinklers Timer, Utilities - Overhead, Yard, 0-1 Unit/Acre, Back Yard
Sewer Public Sewer
Nicole Van Parys & Gary Nesen
License Partners, Private Office Advisors | License ID: 01108944





