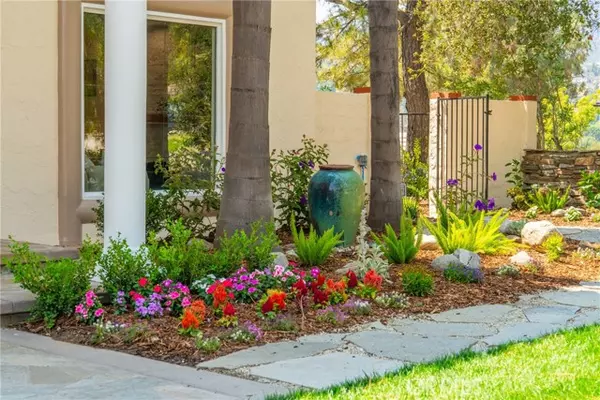5213 Diamond Point Rd La Canada Flintridge, CA 91011
5 Beds
5 Baths
3,322 SqFt
UPDATED:
Key Details
Property Type Single Family Home
Sub Type Single Family Residence
Listing Status Active
Purchase Type For Sale
Square Footage 3,322 sqft
Price per Sqft $1,049
MLS Listing ID AR-25172938
Style Mediterranean
Bedrooms 5
Full Baths 2
Half Baths 1
Three Quarter Bath 2
HOA Fees $250/mo
Year Built 1966
Lot Size 0.270 Acres
Property Sub-Type Single Family Residence
Property Description
Location
State CA
County Los Angeles
Area 634 - La Canada Flintridge
Interior
Interior Features Attic Fan, Balcony, Bar, Built-In Features, Crown Molding, Open Floorplan, Pantry, Recessed Lighting, Storage, Wet Bar, Butler's Pantry, Kitchen Island, Kitchen Open to Family Room, Quartz Counters, Remodeled Kitchen, Self-Closing Cabinet Doors, Self-Closing Drawers, Walk-In Pantry
Heating Central, Fireplace(s)
Cooling Central Air, Dual, Electric
Flooring Wood
Fireplaces Type Wood Burning, Bath, Family Room, Gas Starter, Living Room, Master Bedroom, Patio
Laundry Individual Room
Exterior
Exterior Feature Barbeque Private, Lighting
Parking Features Built-In Storage, Driveway, Driveway - Brick
Garage Spaces 2.0
Pool Private, Waterfall, Association, Gas Heat, Heated, In Ground
Community Features Biking, Golf, Hiking, Park
Utilities Available Sewer Connected, Water Connected, Cable Connected, Electricity Connected, Natural Gas Connected
View Y/N Yes
View City Lights, Mountain(s), Pool
Building
Lot Description Sprinklers, Corner Lot, Front Yard, Garden, Landscaped, Lawn, Sprinkler System, Sprinklers Drip System, Sprinklers In Front, Sprinklers In Rear, Sprinklers On Side, Sprinklers Timer, 0-1 Unit/Acre, Back Yard
Sewer Public Sewer
Schools
High Schools La Canada
Nicole Van Parys & Gary Nesen
License Partners, Private Office Advisors | License ID: 01108944





