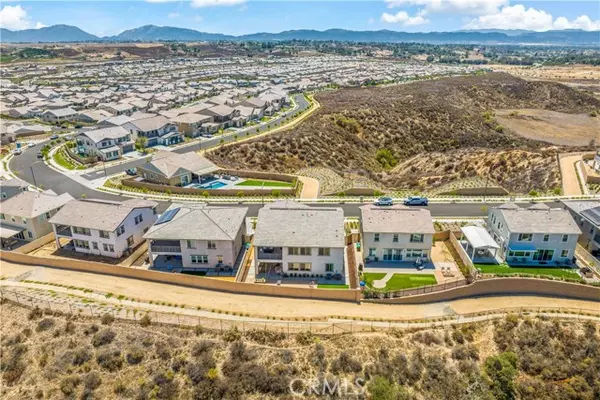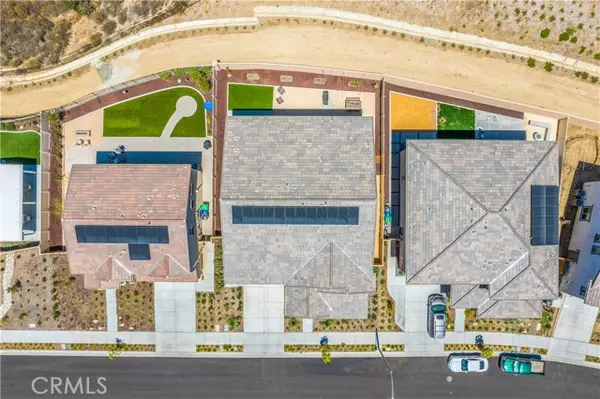39661 Sagewood Ridge Temecula, CA 92591
5 Beds
5 Baths
4,069 SqFt
UPDATED:
Key Details
Property Type Single Family Home
Sub Type Single Family Residence
Listing Status Coming Soon
Purchase Type For Sale
Square Footage 4,069 sqft
Price per Sqft $337
MLS Listing ID SW-25173153
Bedrooms 5
Full Baths 4
Half Baths 1
HOA Fees $145/mo
Year Built 2024
Lot Size 6,756 Sqft
Property Sub-Type Single Family Residence
Property Description
Location
State CA
County Riverside
Interior
Interior Features Balcony, Block Walls, Built-In Features, Ceiling Fan(s), Granite Counters, High Ceilings, In-Law Floorplan, Open Floorplan, Pantry, Recessed Lighting, Wired for Sound, Built-In Trash/Recycling, Butler's Pantry, Kitchen Island, Kitchen Open to Family Room, Walk-In Pantry
Heating Forced Air
Cooling Central Air, Dual
Flooring See Remarks
Fireplaces Type Family Room
Laundry Individual Room, Upper Level
Exterior
Garage Spaces 2.0
Pool Association, Community
Community Features Biking, Park, Sidewalks, Street Lights
View Y/N Yes
View Mountain(s), Panoramic, Valley
Building
Lot Description Close to Clubhouse, Cul-De-Sac, Park Nearby
Sewer Public Sewer
Schools
Elementary Schools Rancho
Middle Schools Margarita
High Schools Temecula
Others
Virtual Tour https://my.matterport.com/show/?m=KjQtu5Pqmcp
Nicole Van Parys & Gary Nesen
License Partners, Private Office Advisors | License ID: 01108944





