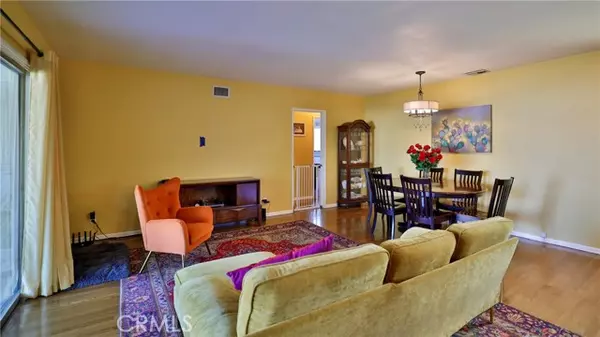5035 Greer Avenue Covina, CA 91724
4 Beds
2 Baths
1,230 SqFt
UPDATED:
Key Details
Property Type Single Family Home
Sub Type Single Family Residence
Listing Status Active
Purchase Type For Sale
Square Footage 1,230 sqft
Price per Sqft $678
MLS Listing ID IV-25172886
Style Traditional
Bedrooms 4
Full Baths 2
Year Built 1955
Lot Size 7,169 Sqft
Property Sub-Type Single Family Residence
Property Description
Location
State CA
County Los Angeles
Area 614 - Covina
Interior
Interior Features Open Floorplan
Heating Central
Cooling Central Air
Flooring Tile, Wood
Fireplaces Type None
Inclusions Refrigerator, Stove, Washer and Dryer, Ring Bell, EV charging station 240 volt all included
Laundry Gas Dryer Hookup, In Kitchen, Washer Hookup
Exterior
Parking Features Driveway
Garage Spaces 2.0
Pool None
Community Features Sidewalks
Utilities Available Sewer Connected, Water Connected, Cable Connected, Electricity Connected, Natural Gas Connected, Phone Available
View Y/N No
View None
Building
Lot Description Sprinklers, Front Yard, Sprinkler System, Sprinklers In Front, Sprinklers In Rear, Back Yard
Sewer Public Sewer
Schools
Elementary Schools Glen Oak
Middle Schools Royal Oak
High Schools Charter Oak
Nicole Van Parys & Gary Nesen
License Partners, Private Office Advisors | License ID: 01108944





