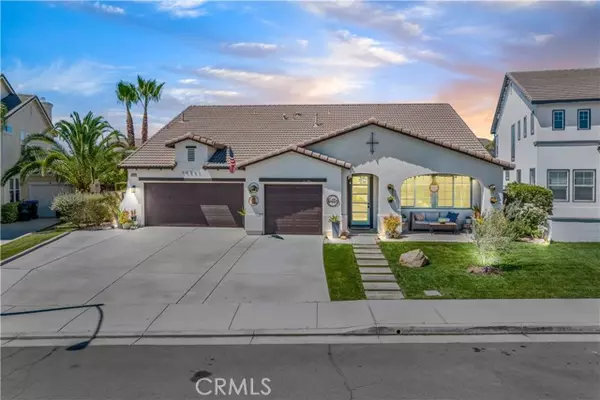30291 Laruns Street Murrieta, CA 92563
5 Beds
4 Baths
3,384 SqFt
UPDATED:
Key Details
Property Type Single Family Home
Sub Type Single Family Residence
Listing Status Coming Soon
Purchase Type For Sale
Square Footage 3,384 sqft
Price per Sqft $288
MLS Listing ID SW-25174089
Style Modern
Bedrooms 5
Full Baths 3
Half Baths 1
HOA Fees $74/mo
Year Built 2009
Lot Size 9,148 Sqft
Property Sub-Type Single Family Residence
Property Description
Location
State CA
County Riverside
Zoning R-1
Interior
Interior Features Built-In Features, Ceiling Fan(s), High Ceilings, Open Floorplan, Pantry, Recessed Lighting, Built-In Trash/Recycling, Butler's Pantry, Kitchen Island, Kitchen Open to Family Room, Pots & Pan Drawers, Quartz Counters, Remodeled Kitchen, Self-Closing Cabinet Doors, Self-Closing Drawers, Walk-In Pantry
Heating Central
Cooling Central Air
Flooring Vinyl, Laminate, Wood
Fireplaces Type Family Room, Gas
Inclusions Kitchen Refrigerator, Garage Refrigerator and Freezer
Laundry Individual Room, Inside
Exterior
Exterior Feature Barbeque Private, Lighting
Garage Spaces 3.0
Pool Private, Gas Heat, Heated, In Ground
Community Features Curbs, Dog Park, Hiking, Park, Sidewalks, Storm Drains, Street Lights, Suburban
Utilities Available Sewer Connected, Water Connected, Cable Connected, Electricity Connected, Natural Gas Connected, Phone Connected
View Y/N No
View None
Building
Lot Description Sprinklers, Front Yard, Landscaped, Lawn, Lot 6500-9999, Park Nearby, Sprinkler System, Sprinklers Drip System, 0-1 Unit/Acre, Back Yard
Sewer Public Sewer
Schools
Elementary Schools Lisa J. Mails
Middle Schools Dorothy Mcelhinney
High Schools Vista Murrieta
Others
Virtual Tour https://www.wellcomemat.com/mls/55ng791126481m9fa
Nicole Van Parys & Gary Nesen
License Partners, Private Office Advisors | License ID: 01108944





