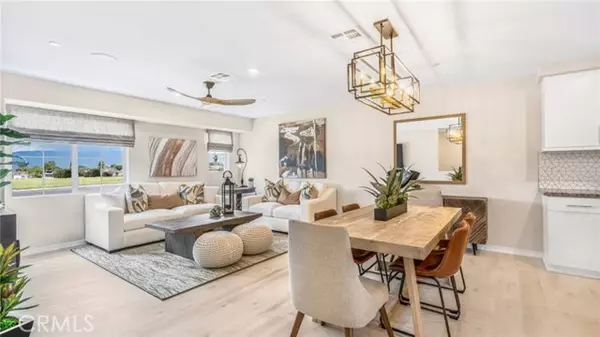7403 Fig Grove Way Riverside, CA 92507
2 Beds
3 Baths
1,121 SqFt
UPDATED:
Key Details
Property Type Condo
Sub Type Condominium
Listing Status Active
Purchase Type For Sale
Square Footage 1,121 sqft
Price per Sqft $404
MLS Listing ID SW-25172991
Bedrooms 2
Full Baths 2
Half Baths 1
HOA Fees $332/mo
Year Built 2025
Property Sub-Type Condominium
Property Description
Location
State CA
County Riverside
Area 252 - Riverside
Interior
Interior Features Granite Counters, Open Floorplan, Pantry, Recessed Lighting, Kitchen Island, Kitchen Open to Family Room, Walk-In Pantry
Heating Central
Cooling Central Air
Fireplaces Type None
Laundry Individual Room, Inside, Upper Level
Exterior
Parking Features Direct Garage Access
Garage Spaces 2.0
Pool Association, In Ground
Community Features Curbs, Gutters, Sidewalks, Street Lights, Suburban
Utilities Available Sewer Connected, Underground Utilities, Water Connected, Cable Connected, Electricity Connected, Phone Connected
View Y/N No
View None
Building
Lot Description Level
Sewer Public Sewer
Nicole Van Parys & Gary Nesen
License Partners, Private Office Advisors | License ID: 01108944





