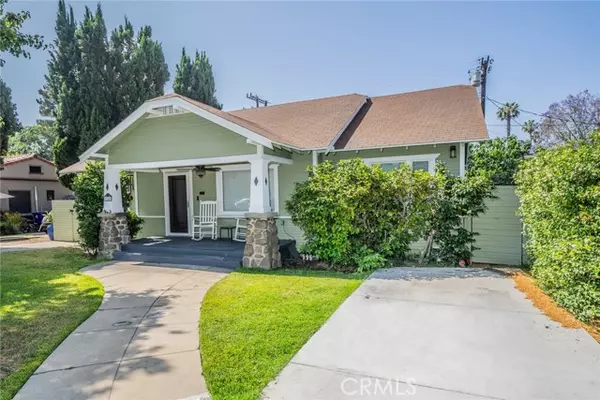REQUEST A TOUR If you would like to see this home without being there in person, select the "Virtual Tour" option and your agent will contact you to discuss available opportunities.
In-PersonVirtual Tour
Listed by SCOTT GUYSON • REALTY MASTERS & ASSOCIATES
$ 759,000
Est. payment /mo
Pending
116 E. Granada Ct Ontario, CA 91764
3 Beds
3 Baths
1,800 SqFt
UPDATED:
Key Details
Property Type Single Family Home
Sub Type Single Family Residence
Listing Status Pending
Purchase Type For Sale
Square Footage 1,800 sqft
Price per Sqft $421
MLS Listing ID IV-25172475
Bedrooms 3
Full Baths 2
Half Baths 1
Year Built 1918
Lot Size 6,000 Sqft
Property Sub-Type Single Family Residence
Property Description
Elegant 1918 Craftsman Reimagined - Luxury Living in Ontario's Historic District with Designer Finishes & Private ADU. Step into timeless sophistication with this masterfully restored 1918 Craftsman, where vintage charm meets contemporary luxury. Situated on a picturesque tree-lined street in Ontario's premier historic neighborhood, this exceptional residence was fully renovated down to the studs in 2023, delivering high-end comfort, premium materials, and refined design throughout. Main Residence - Approx. 1,400 sq. ft. of Curated Living Space. This 3-bedroom, 2-bath home has been thoughtfully redesigned with no expense spared: Top-to-bottom electrical overhaul with premium finishes. All-new PEX plumbing, updated fixtures, and under-house lines replaced. Energy-efficient enhancements including blown-in insulation and dual-pane windows with custom blinds. Central air and heat installed in 2024 for optimal climate control. Designer interior upgrades: luxe two-tone paint, hand-textured walls, and high-end luxury vinyl plank flooring. Chef's kitchen with sleek white shaker cabinetry, granite countertops, and smart color-changing recessed lighting--perfect for entertaining. Spa-inspired bathrooms, including a serene soaking tub for indulgent relaxation. Tankless water heater provides endless hot water. Covered outdoor patio offers a serene setting for alfresco dining or lounging. Lush backyard orchard with citrus and avocado trees adds privacy and elegance. Private ADU - Approx. 400 sq ft of Flexible Luxury. Beautifully finished detached garage conversion with: Private entrance, Full bathroom, Built-in Murphy bed for elegant space-saving, Plumbing prepped for a future kitchenette. Perfect for guests, extended stays, creative studio space, or boutique rental. Where historic craftsmanship meets modern elegance, this turnkey estate offers rare versatility and sophisticated living in one of Ontario's most sought-after enclaves. Opportunities like this are truly rare--schedule your private showing today.
Location
State CA
County San Bernardino
Area 686 - Ontario
Interior
Cooling Central Air
Fireplaces Type None
Laundry Inside
Exterior
Pool None
Community Features Suburban
View Y/N Yes
View Mountain(s)
Building
Lot Description 0-1 Unit/Acre
Sewer Public Sewer
Nicole Van Parys & Gary Nesen
License Partners, Private Office Advisors | License ID: 01108944





