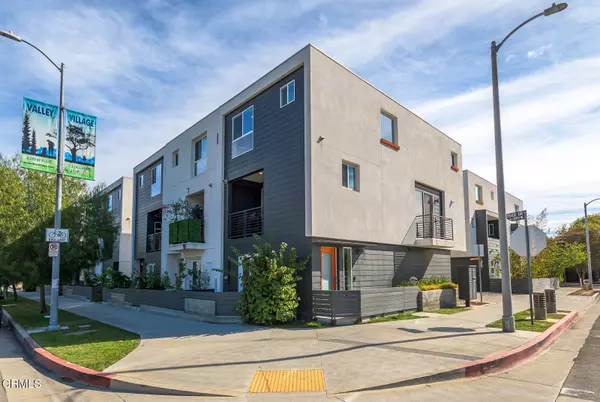11594 Riverside Drive Valley Village, CA 91607
3 Beds
4 Baths
1,710 SqFt
UPDATED:
Key Details
Property Type Single Family Home
Sub Type Single Family Residence
Listing Status Active
Purchase Type For Sale
Square Footage 1,710 sqft
Price per Sqft $636
Subdivision Custom
MLS Listing ID P1-23302
Style Contemporary,Modern
Bedrooms 3
Full Baths 1
Half Baths 1
Three Quarter Bath 2
HOA Fees $85/mo
Year Built 2017
Lot Size 1,333 Sqft
Property Sub-Type Single Family Residence
Property Description
For sale or lease.
Located close to Universal Studios, Studio City, Ventura Boulevard, and the NoHo District, this home offers both comfort and convenience in the vibrant and desirable neighborhood! The owner fell in love with this independent home partially because it was on the corner and partially because it was so full of light. Each of the three bedrooms have their own bathroom, plus there is a 1/2 bathroom on the main floor. The kitchen has quartz countertops, stainless steel appliances and custom cabinets. The owner chose to add the kitchen island while the final construction was being completed. I think you will agree, that was absolutely the right choice. The open concept living, dining and kitchen area is wonderful. The gorgeous wood floors, high ceilings and clean lines of the architects' designs are amazing. I personally like the two balconies and two patio spaces with drought resistant landscaping. There is direct access from the double attached garage and pre-wired outlet for an EV car plug-in.
Additional Features:
3 Bedrooms | 3.5 Bathrooms
1,710 Sq Ft (per public records)
1,333 Sq Ft Lot (per public records)
Custom kitchen with island & quartz countertops
High ceilings & wood floors
Multiple outdoor spaces
Double attached garage with direct access
Built in 2017
Don't miss this light-filled, turnkey home in the heart of Valley Village—modern California living at its finest.
Location
State CA
County Los Angeles
Area Vvl - Valley Village
Interior
Interior Features 2 Staircases, High Ceilings, Recessed Lighting, Kitchen Island, Quartz Counters
Heating Central
Cooling Central Air
Flooring Laminate, Tile, Wood
Fireplaces Type None
Laundry In Closet, Stackable
Exterior
Garage Spaces 2.0
Pool None
Community Features Sidewalks
Utilities Available Sewer Connected, Water Connected, Electricity Connected, Natural Gas Connected
View Y/N Yes
View Mountain(s)
Building
Lot Description Sprinklers, Level
Sewer Public Sewer
Others
Virtual Tour https://api.smugmug.com/services/embed/15839215317_9bsvwSd?width=640&height=360&albumId=421612000&albumKey=PnrkjK
Nicole Van Parys & Gary Nesen
License Partners, Private Office Advisors | License ID: 01108944





