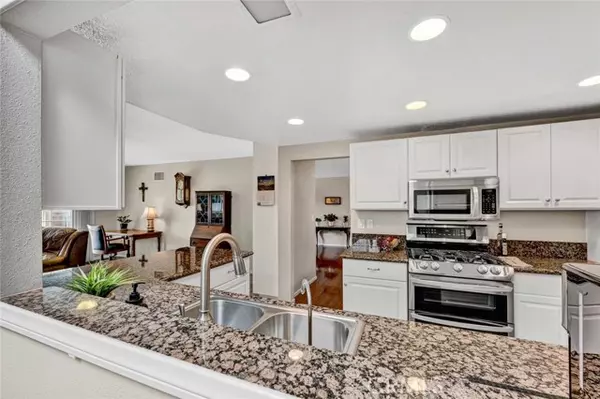636 Longfellow Drive Placentia, CA 92870
4 Beds
3 Baths
2,360 SqFt
UPDATED:
Key Details
Property Type Single Family Home
Sub Type Single Family Residence
Listing Status Active
Purchase Type For Sale
Square Footage 2,360 sqft
Price per Sqft $548
MLS Listing ID PW-25160350
Bedrooms 4
Full Baths 2
Half Baths 1
Year Built 1972
Lot Size 7,000 Sqft
Property Sub-Type Single Family Residence
Property Description
Location
State CA
County Orange
Area 84 - Placentia
Interior
Interior Features Attic Fan, Built-In Features, Ceiling Fan(s), Granite Counters, High Ceilings, Open Floorplan, Recessed Lighting, Kitchen Open to Family Room, Remodeled Kitchen
Heating Forced Air
Cooling Central Air
Flooring Vinyl, Laminate, Tile
Fireplaces Type Family Room, Masonry
Laundry Individual Room, Inside
Exterior
Parking Features Built-In Storage, Direct Garage Access
Garage Spaces 3.0
Pool None
Community Features Curbs, Sidewalks
Utilities Available Sewer Connected, Water Connected, Natural Gas Connected
View Y/N Yes
Building
Lot Description Sprinklers, Front Yard, Landscaped, Sprinklers In Front, Sprinklers In Rear, Sprinklers Timer
Sewer Public Sewer, Sewer Paid
Others
Virtual Tour https://www.wellcomemat.com/mls/579nc6bf20771m8nq
Nicole Van Parys & Gary Nesen
License Partners, Private Office Advisors | License ID: 01108944





