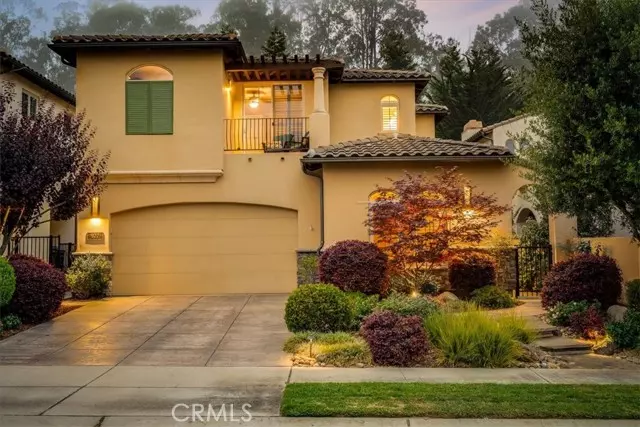977 Jacqueline Place Nipomo, CA 93444
3 Beds
3 Baths
2,452 SqFt
UPDATED:
Key Details
Property Type Single Family Home
Sub Type Single Family Residence
Listing Status Active Under Contract
Purchase Type For Sale
Square Footage 2,452 sqft
Price per Sqft $494
MLS Listing ID PI-25158048
Bedrooms 3
Full Baths 3
HOA Fees $496/mo
Year Built 2007
Lot Size 4,500 Sqft
Property Sub-Type Single Family Residence
Property Description
Location
State CA
County San Luis Obispo
Area Npmo - Nipomo
Zoning RSF
Interior
Interior Features Balcony, Ceiling Fan(s), Granite Counters, High Ceilings, Open Floorplan, Recessed Lighting, Storage, Tile Counters, Kitchen Open to Family Room
Heating Forced Air
Cooling None
Flooring Carpet, Tile, Wood
Fireplaces Type Gas, Great Room
Laundry Individual Room, Inside
Exterior
Exterior Feature Barbeque Private, Rain Gutters
Parking Features Driveway
Garage Spaces 2.0
Pool Association, Heated, In Ground, Lap
Community Features Biking, Curbs, Golf, Gutters, Horse Trails, Lake, Park, Sidewalks, Storm Drains, Street Lights
Utilities Available Electricity Available, Natural Gas Available
View Y/N No
View None
Building
Lot Description Sprinklers, Front Yard, Landscaped, Sprinklers Drip System, 0-1 Unit/Acre, Back Yard
Sewer Private Sewer
Others
Virtual Tour https://977Jacqueline.com/idx
Nicole Van Parys & Gary Nesen
License Partners, Private Office Advisors | License ID: 01108944





