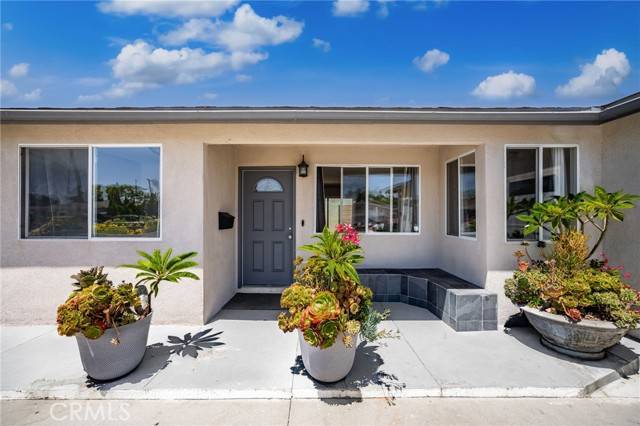11531 Moen Street Anaheim, CA 92804
6 Beds
6 Baths
2,356 SqFt
UPDATED:
Key Details
Property Type Single Family Home
Sub Type Single Family Residence
Listing Status Active
Purchase Type For Sale
Square Footage 2,356 sqft
Price per Sqft $549
MLS Listing ID PW-25149993
Bedrooms 6
Full Baths 5
Half Baths 1
Year Built 1954
Lot Size 7,350 Sqft
Property Sub-Type Single Family Residence
Property Description
Location
State CA
County Orange
Area 61 - N Gg, S Ball, E Knott, W Dale
Interior
Interior Features Open Floorplan, Recessed Lighting, Kitchen Open to Family Room
Heating Central
Cooling Central Air
Flooring Vinyl
Fireplaces Type None
Laundry Inside
Exterior
Garage Spaces 2.0
Pool None
Community Features Sidewalks
Utilities Available Sewer Connected, Water Connected, Electricity Connected, Natural Gas Connected
View Y/N No
View None
Building
Lot Description 0-1 Unit/Acre, Back Yard
Sewer Sewer Paid
Others
Virtual Tour https://my.matterport.com/show/?m=KvJW5poH5Lh&mls=1
Nicole Van Parys & Gary Nesen
License Partners, Private Office Advisors | License ID: 01108944





