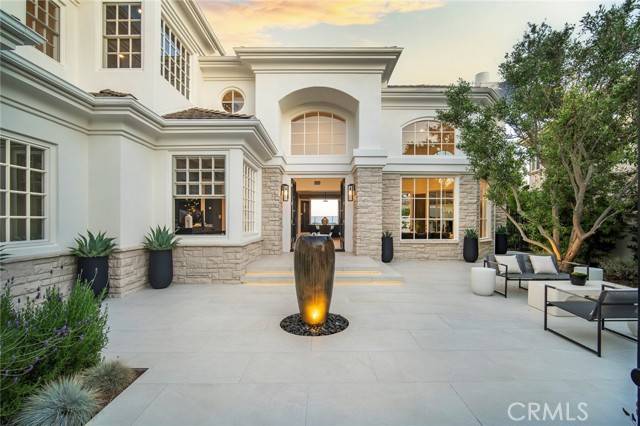4 Ebony Glade Laguna Niguel, CA 92677
5 Beds
5 Baths
4,946 SqFt
UPDATED:
Key Details
Property Type Single Family Home
Sub Type Single Family Residence
Listing Status Active
Purchase Type For Sale
Square Footage 4,946 sqft
Price per Sqft $1,283
Subdivision Ocean Ranch ~ Custom
MLS Listing ID LG-25144415
Style Custom Built
Bedrooms 5
Full Baths 4
Half Baths 1
HOA Fees $450/mo
Year Built 1995
Lot Size 0.260 Acres
Property Sub-Type Single Family Residence
Property Description
Location
State CA
County Orange
Area Salt Creek
Interior
Interior Features Balcony, Built-In Features, Cathedral Ceiling(s), Crown Molding, Recessed Lighting, Stone Counters, Storage, Two Story Ceilings, Vacuum Central, Wired for Sound, Built-In Trash/Recycling, Kitchen Island, Kitchen Open to Family Room, Pots & Pan Drawers, Remodeled Kitchen, Self-Closing Cabinet Doors, Self-Closing Drawers, Utility Sink
Heating Forced Air
Cooling Central Air, Dual
Flooring Stone, Tile, Wood
Fireplaces Type Two Way, Family Room, Living Room, Master Bedroom, Outside
Laundry Gas Dryer Hookup, Individual Room, Laundry Chute, Washer Hookup
Exterior
Exterior Feature Barbeque Private, Lighting, Rain Gutters
Parking Features Direct Garage Access
Garage Spaces 4.0
Pool Private, Heated, In Ground, Pebble
Community Features Curbs, Park, Storm Drains, Street Lights, Suburban
Utilities Available Sewer Connected, Water Connected, Electricity Connected, Natural Gas Connected
View Y/N Yes
View City Lights, Hills, Ocean, Panoramic, Trees/Woods, Water
Building
Lot Description Sprinklers, Cul-De-Sac, Landscaped, Level, Lot 10000-19999 Sqft, Sprinkler System, Back Yard
Sewer Public Sewer
Others
Virtual Tour https://youtu.be/r-jhdlX7QFk?feature=shared
Nicole Van Parys & Gary Nesen
License Partners, Private Office Advisors | License ID: 01108944





