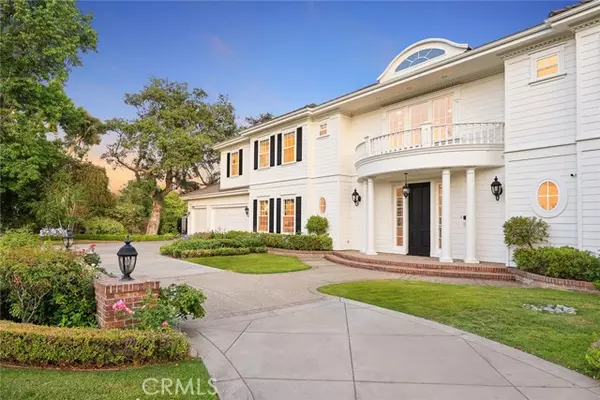
2786 East California Boulevard Pasadena, CA 91107
5 Beds
5 Baths
5,163 SqFt
UPDATED:
Key Details
Property Type Single Family Home
Sub Type Single Family Residence
Listing Status Active
Purchase Type For Sale
Square Footage 5,163 sqft
Price per Sqft $945
MLS Listing ID AR-25152033
Style Colonial
Bedrooms 5
Full Baths 4
Half Baths 1
Year Built 2000
Lot Size 0.485 Acres
Property Sub-Type Single Family Residence
Source California Regional Multiple Listing Service (CRMLS)
Property Description
The formal living room features a modern marble fireplace and exquisite niche details, while the spacious, high-ceiling family room boasts upscale custom wood cabinetry, making it the perfect place for family gatherings and entertaining friends. The kitchen is designed in an open French style, featuring white carved cabinetry and a sophisticated stone center island surrounded by breakfast and dining areas that radiate both luxury and warmth.The first floor includes a versatile office and a separate guest suite. Upstairs, the well-planned layout offers two additional suites and two spacious bedrooms. The romantic and stylish primary suite includes an expansive walk-in dressing room and offers delightful views of the backyard, where you can enjoy the sights and sounds of lush gardens and the sparkling pool.The meticulously designed backyard is an entertainer's paradise, complete with a swimming pool, spa, therapeutic jacuzzi, and BBQ area—perfect for gatherings of any size and all kinds of celebrations. Towering greenery surrounds the property, ensuring a private and tranquil environment.This exceptional residence combines traditional charm with modern functionality and boasts an excellent location close to the renowned California Institute of Technology (Caltech), Pasadena City College, and the vibrant Pasadena business district. Whether for personal living or as an investment, this is your ideal choice!
Location
State CA
County Los Angeles
Area 648 - Pasadena Se
Zoning PSR4
Interior
Interior Features Block Walls, Built-In Features, Cathedral Ceiling(s), Crown Molding, Granite Counters, Open Floorplan, Pantry, Recessed Lighting, Kitchen Island, Kitchen Open to Family Room
Heating Central
Cooling Central Air
Flooring Carpet, Stone
Fireplaces Type Family Room, Living Room
Laundry Individual Room, Inside
Exterior
Garage Spaces 3.0
Pool Private, In Ground
Community Features Urban
View Y/N Yes
View Mountain(s)
Building
Lot Description Lot 20000-39999 Sqft, Yard
Sewer Public Sewer
Others
Virtual Tour https://my.matterport.com/show/?m=t8xPdWfQBzA&mls=1

Nicole Van Parys & Gary Nesen
License Partners, Private Office Advisors | License ID: 01108944





