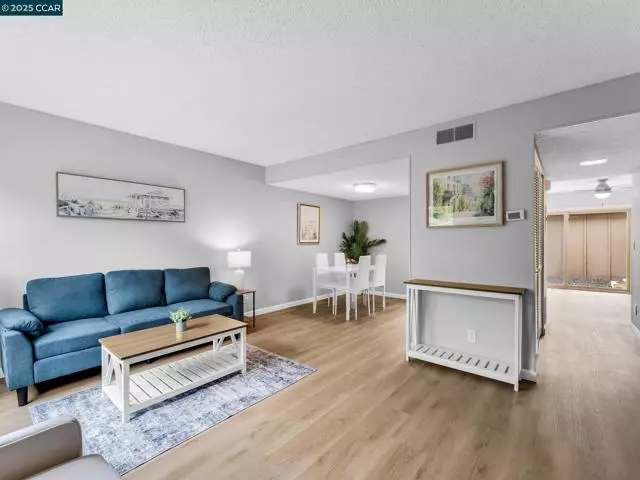REQUEST A TOUR If you would like to see this home without being there in person, select the "Virtual Tour" option and your agent will contact you to discuss available opportunities.
In-PersonVirtual Tour
Listed by Gene Brown • Realty World Diablo Homes
$ 779,000
Est. payment /mo
Price Dropped by $20K
814 Heartwood Way San Jose, CA 95133
3 Beds
2 Baths
1,342 SqFt
UPDATED:
Key Details
Property Type Condo
Sub Type Condominium
Listing Status Active
Purchase Type For Sale
Square Footage 1,342 sqft
Price per Sqft $580
MLS Listing ID 01-41103769
Style Contemporary
Bedrooms 3
Full Baths 1
Half Baths 1
HOA Fees $535/mo
Year Built 1972
Lot Size 1,540 Sqft
Property Sub-Type Condominium
Property Description
Stylish, Updated Condo in an Exceptional Location! Welcome to your dream home--fully updated and move-in ready! This immaculate condo offers fresh interior paint, new baseboards, and designer luxury vinyl plank flooring throughout. The exterior has also been recently painted by the HOA, giving the home standout curb appeal. Step inside to a sun-drenched open floor plan that blends comfort and style. The gourmet kitchen is a true showpiece, featuring sleek stainless steel appliances, freshly painted cabinets, and expansive counter space--ideal for home chefs and entertainers alike. Enjoy your own private patio, perfect for morning coffee, evening relaxation, or cultivating your own herb garden. Stay cool year-round with central air conditioning, and take advantage of a large two-car garage with plenty of storage. Perfectly positioned within the community, this home is just steps away from the pool, spa, and a lovely park across the street. Tree-lined streets, top-rated schools, great shopping, dining, and easy freeway access all add to the unmatched convenience of this location. Every inch of this home has been thoughtfully upgraded, creating a fresh, modern space that truly feels brand new. Opportunities like this are rare--don't miss your chance to make it yours!
Location
State CA
County Santa Clara
Interior
Interior Features Remodeled Kitchen, Tile Counters
Heating Forced Air
Cooling Central Air
Flooring Vinyl
Fireplaces Type None
Laundry Dryer Included, Washer Included
Exterior
Garage Spaces 2.0
Pool None
Building
Lot Description Level with Street
Sewer Public Sewer
Nicole Van Parys & Gary Nesen
License Partners, Private Office Advisors | License ID: 01108944





