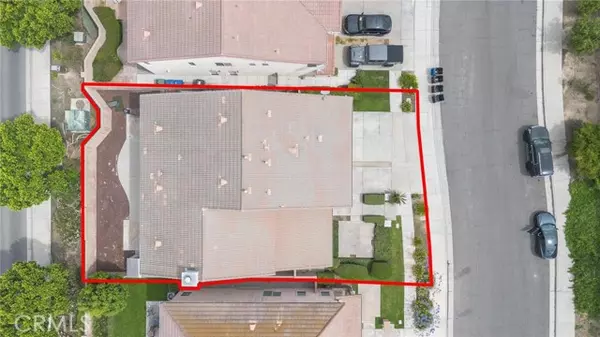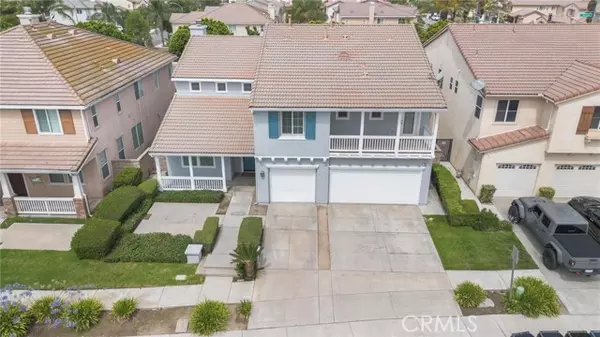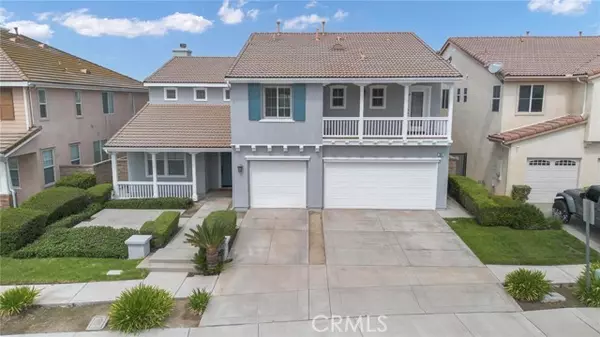7681 Stonegate Drive Eastvale, CA 92880
5 Beds
5 Baths
3,929 SqFt
UPDATED:
Key Details
Property Type Single Family Home
Sub Type Single Family Residence
Listing Status Active
Purchase Type For Rent
Square Footage 3,929 sqft
MLS Listing ID CV-25131755
Bedrooms 5
Full Baths 4
Half Baths 1
Year Built 2006
Lot Size 6,098 Sqft
Property Sub-Type Single Family Residence
Property Description
Location
State CA
County Riverside
Area 249 - Eastvale
Zoning SP ZONE
Interior
Interior Features Walk-In Pantry, Recessed Lighting, Pantry, Open Floorplan, High Ceilings, Crown Molding, Built-In Features, Balcony, Built-In Trash/Recycling, Kitchen Island, Kitchen Open to Family Room, Quartz Counters, Remodeled Kitchen, Self-Closing Drawers, Utility Sink
Heating Central, Fireplace(s)
Cooling Central Air
Flooring Laminate, Wood
Fireplaces Type Bath, Family Room
Inclusions refrigerator, stove, oven, microwave, dishwasher, water softener, chandeliers
Laundry Dryer Included, Individual Room, Upper Level, Washer Included
Exterior
Parking Features Garage Faces Front, Direct Garage Access
Garage Spaces 3.0
Pool None
Community Features Curbs, Sidewalks
View Y/N Yes
Building
Lot Description 0-1 Unit/Acre
Sewer Public Sewer
Schools
Elementary Schools Clara Barton
Middle Schools River Heights
High Schools Eleanor Roosevelt
Nicole Van Parys & Gary Nesen
License Partners, Private Office Advisors | License ID: 01108944





