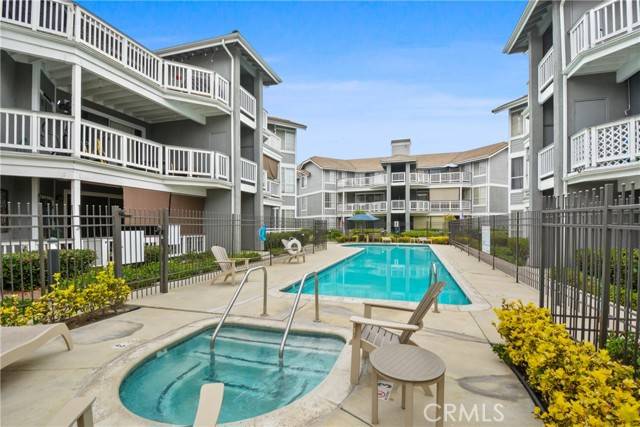10361 Garden Grove Boulevard Garden Grove, CA 92843
3 Beds
2 Baths
1,225 SqFt
UPDATED:
Key Details
Property Type Condo
Sub Type Condominium
Listing Status Active
Purchase Type For Sale
Square Footage 1,225 sqft
Price per Sqft $510
MLS Listing ID PW-25148918
Bedrooms 3
Full Baths 2
HOA Fees $425/mo
Year Built 1990
Lot Size 2.531 Acres
Property Sub-Type Condominium
Property Description
Location
State CA
County Orange
Area 62 - Garden Grove N Of Chapman, W Of Euclid
Interior
Interior Features Cathedral Ceiling(s)
Heating Central
Cooling Central Air
Fireplaces Type Living Room
Laundry In Closet, In Kitchen
Exterior
Garage Spaces 2.0
Pool Association
Community Features Suburban
View Y/N Yes
Building
Lot Description Near Public Transit
Sewer Public Sewer
Schools
Elementary Schools Brookhurst
Middle Schools Ralston
High Schools Garden Grove
Nicole Van Parys & Gary Nesen
License Partners, Private Office Advisors | License ID: 01108944





