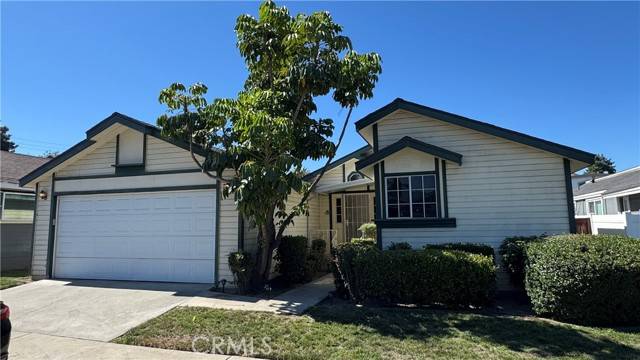140 West Pioneer Avenue Redlands, CA 92374
2 Beds
2 Baths
1,101 SqFt
UPDATED:
Key Details
Property Type Single Family Home
Sub Type Single Family Residence
Listing Status Active
Purchase Type For Sale
Square Footage 1,101 sqft
Price per Sqft $363
MLS Listing ID IG-25146023
Style Modern
Bedrooms 2
Full Baths 2
HOA Fees $175/mo
Year Built 1990
Lot Size 4,368 Sqft
Property Sub-Type Single Family Residence
Property Description
Location
State CA
County San Bernardino
Area 268 - Redlands
Interior
Interior Features Ceiling Fan(s), High Ceilings, Open Floorplan, Pantry, Kitchen Open to Family Room
Heating Central
Cooling Central Air
Flooring Vinyl, Carpet
Fireplaces Type None
Laundry In Garage
Exterior
Exterior Feature Lighting
Parking Features Direct Garage Access, Driveway
Garage Spaces 2.0
Pool Association, Community
Community Features Curbs, Gutters, Sidewalks, Street Lights
Utilities Available Sewer Connected, Water Connected, Electricity Connected, Natural Gas Connected
View Y/N Yes
View Hills
Building
Lot Description Front Yard, Level with Street, Rectangular Lot, Yard, Back Yard
Sewer Public Sewer
Nicole Van Parys & Gary Nesen
License Partners, Private Office Advisors | License ID: 01108944





