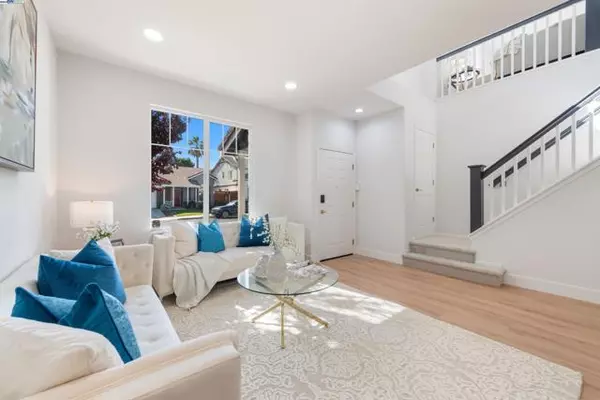REQUEST A TOUR If you would like to see this home without being there in person, select the "Virtual Tour" option and your agent will contact you to discuss available opportunities.
In-PersonVirtual Tour
Listed by Rob H. H. Bedi • Keller Williams Tri-Valley
$ 1,799,888
Est. payment /mo
Coming Soon
4667 Myrtle Dr Dublin, CA 94568
4 Beds
3 Baths
2,191 SqFt
UPDATED:
Key Details
Property Type Single Family Home
Sub Type Single Family Residence
Listing Status Coming Soon
Purchase Type For Sale
Square Footage 2,191 sqft
Price per Sqft $821
MLS Listing ID 01-41101918
Style Craftsman
Bedrooms 4
Full Baths 2
Half Baths 1
Year Built 1997
Lot Size 4,000 Sqft
Property Sub-Type Single Family Residence
Property Description
Ideal Location, Excellent Layout, Exquisite Interiors & NO HOA!!...Must See Fast! Extravagantly & FULLY REDONE w/ look & feel of BRAND NEW Hi-End LUXURY Model Home. Gourmet Kitchen has newly refinished White cabinets, brand new S/S appliances, Quartz countertops, Island & Pantry. Separate Family & Living rooms are ideal for cozy family time & separate seating for Formal guests. 4 Premium size bedrooms PLUS an office & half bathroom can certainly be converted to a 5th bedroom & a full bathroom as well. Palatial size Primary bedroom suite offers a Spa style bathroom with his and hers vanities & walk-in closet. The secondary bedrooms are Spacious as well! Private, low maintenance backyard is serene. Home has been recently renovated: Fabulous Floors all throughout, brand new carpet, exquisite light fixtures, recess lights, & more! Walk to East Dublin's Top Rated Dougherty Elementary, Fallon Middle & the new State of the Art Emerald High. Shopping & Restaurants are just a short walk away as well! Rare Opportunity, don't miss out!
Location
State CA
County Alameda
Interior
Interior Features Butler's Pantry, Kitchen Island, Stone Counters, Tile Counters
Heating Forced Air
Cooling Central Air
Flooring Carpet, Tile, Wood
Fireplaces Type Living Room
Laundry Dryer Included
Exterior
Garage Spaces 2.0
Pool None
Building
Lot Description Front Yard, Back Yard
Sewer Public Sewer
Nicole Van Parys & Gary Nesen
License Partners, Private Office Advisors | License ID: 01108944





