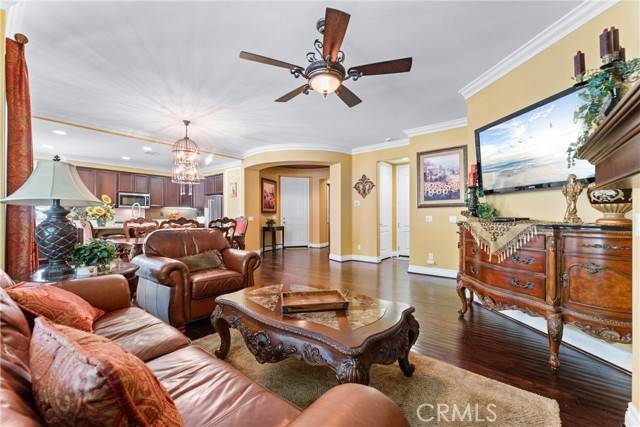Nicole Van Parys & Gary Nesen
Engel & Völkers Americas
nicole.vanparys@engelvoelkers.com +1(805) 795-18808948 Cuyamaca Street Corona, CA 92883
2 Beds
2 Baths
1,597 SqFt
UPDATED:
Key Details
Property Type Condo
Sub Type Condominium
Listing Status Active
Purchase Type For Sale
Square Footage 1,597 sqft
Price per Sqft $360
MLS Listing ID PW-25134020
Bedrooms 2
Full Baths 2
HOA Fees $470/mo
Year Built 2006
Lot Size 3,000 Sqft
Property Sub-Type Condominium
Property Description
Location
State CA
County Riverside
Area 246 - Glen Ivy/Alberhill
Interior
Interior Features Ceiling Fan(s), Granite Counters, High Ceilings, Open Floorplan, Pantry, Kitchen Island
Heating Central
Cooling Central Air
Flooring Carpet, Tile, Wood
Fireplaces Type Family Room
Laundry Individual Room
Exterior
Parking Features Direct Garage Access
Garage Spaces 2.0
Pool Association
Community Features Mountainous, Sidewalks, Storm Drains, Street Lights
Utilities Available Sewer Connected, Water Connected, Cable Available, Electricity Connected, Phone Available
View Y/N No
View None
Building
Lot Description Landscaped
Sewer Other, Public Sewer
Nicole Van Parys & Gary Nesen
License Partners, Private Office Advisors | License ID: 01108944





