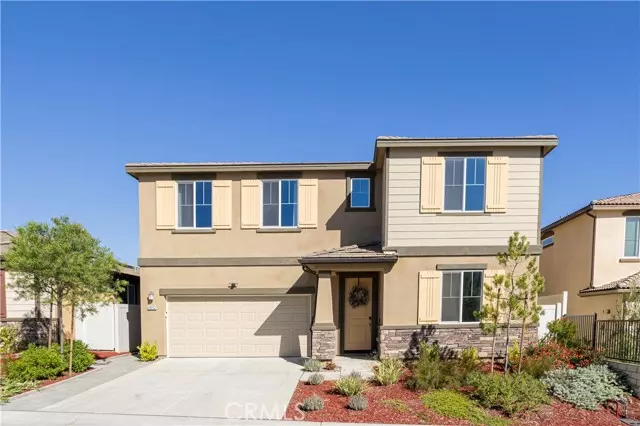
28252 Farm Creek way Valley Center, CA 92082
5 Beds
3 Baths
2,948 SqFt
UPDATED:
Key Details
Property Type Single Family Home
Sub Type Single Family Residence
Listing Status Active
Purchase Type For Sale
Square Footage 2,948 sqft
Price per Sqft $321
Subdivision Valley Center
MLS Listing ID SW-25127565
Style Modern
Bedrooms 5
Full Baths 3
HOA Fees $250/mo
Year Built 2022
Lot Size 4,368 Sqft
Property Sub-Type Single Family Residence
Property Description
Welcome to this stunning nearly 3,000 sq. ft. two-story home in the highly sought-after Park Circle community of Valley Center. With 5 spacious bedrooms, 3 full bathrooms, and an abundance of upgraded features, this home is designed for both comfort and modern living.
The open-concept floor plan showcases a bright and inviting living space complete with upgraded flooring, stylish backsplash, and custom built-in cabinets. The chef's kitchen boasts a walk-in pantry and seamlessly flows into the dining and family areas, making it perfect for entertaining. A built-in bar with wine fridge adds the perfect touch for hosting.
Upstairs, enjoy a large loft ideal for a second living area, playroom, or media space. The oversized primary suite offers a walk-in closet and spa-like bath, while the additional bedrooms provide plenty of space for family and guests. A dedicated office space and oversized laundry room add everyday convenience.
Step outside to a beautifully landscaped backyard with low-maintenance turf, no neighbors behind, and serene views. This energy-efficient home comes equipped with solar panels and a car charging port.
Located in the vibrant Park Circle community, residents enjoy access to a resort-style pool, fitness center, walking trails, BBQ grills, and more—all within a family-friendly neighborhood.
This home truly has it all—space, upgrades, energy efficiency, and an unbeatable location.
Location
State CA
County San Diego
Area 92082 - Valley Center
Interior
Interior Features Bar, Built-In Features, Dry Bar, High Ceilings, Open Floorplan, Pantry, Storage, Kitchen Island, Pots & Pan Drawers, Quartz Counters, Walk-In Pantry
Heating Central
Cooling Central Air, ENERGY STAR Qualified Equipment, Whole House Fan
Flooring Laminate
Fireplaces Type None
Inclusions solar, car charging outlet, built in bar and mini refrigerator, stove, microwave, dishwasher
Laundry Gas & Electric Dryer Hookup, Individual Room, Inside, Upper Level, Washer Hookup
Exterior
Garage Spaces 2.0
Pool Association
Community Features Biking, Hiking, Park, Rural, Storm Drains, Street Lights
Utilities Available Sewer Available, Sewer Connected, Water Available, Water Connected, Cable Available, Electricity Available, Electricity Connected, Natural Gas Available, Natural Gas Connected, Phone Available
View Y/N Yes
View Hills, Mountain(s)
Building
Lot Description Back Yard
Sewer Public Sewer

Nicole Van Parys & Gary Nesen
License Partners, Private Office Advisors | License ID: 01108944





