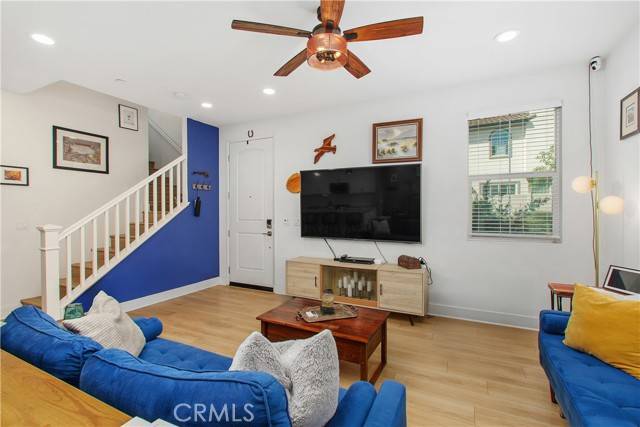31541 Calle Canto Temecula, CA 92592
3 Beds
3 Baths
1,733 SqFt
UPDATED:
Key Details
Property Type Condo
Sub Type Condominium
Listing Status Pending
Purchase Type For Sale
Square Footage 1,733 sqft
Price per Sqft $337
MLS Listing ID OC-25113919
Style Spanish
Bedrooms 3
Full Baths 2
Half Baths 1
HOA Fees $310/mo
Year Built 2021
Property Sub-Type Condominium
Property Description
Location
State CA
County Riverside
Zoning RES
Interior
Interior Features Ceiling Fan(s), Granite Counters, High Ceilings, Open Floorplan, Pantry, Recessed Lighting, Stone Counters, Storage, Wired for Data, Kitchen Island, Kitchen Open to Family Room, Remodeled Kitchen
Heating Central, ENERGY STAR Qualified Equipment
Cooling Central Air, Electric, ENERGY STAR Qualified Equipment
Flooring Vinyl
Fireplaces Type None
Inclusions Refrigerator, Range, Microwave, Dishwasher, Washer, Dryer, Reverse osmosis under sink water filtration system
Laundry Dryer Included, Gas Dryer Hookup, Individual Room, Inside, Upper Level, Washer Hookup, Washer Included
Exterior
Exterior Feature Lighting, Rain Gutters
Parking Features Asphalt, Direct Garage Access
Garage Spaces 2.0
Pool Association, Community, Fenced, Filtered, In Ground
Community Features Biking, Curbs, Dog Park, Golf, Gutters, Park, Sidewalks, Storm Drains, Street Lights, Suburban
Utilities Available Sewer Available, Sewer Connected, Water Available, Water Connected, Cable Available, Cable Connected, Electricity Available, Electricity Connected, Natural Gas Available, Natural Gas Connected
View Y/N Yes
View Mountain(s)
Building
Lot Description Sprinklers, Close to Clubhouse, Corner Lot, Level, Level with Street, Near Public Transit, Park Nearby, Patio Home, Paved, Sprinkler System, Sprinklers Drip System, Yard
Sewer Public Sewer
Schools
High Schools Great Oak
Others
Virtual Tour https://www.wellcomemat.com/mls/5aml173bad571m5jr
Nicole Van Parys & Gary Nesen
License Partners, Private Office Advisors | License ID: 01108944





