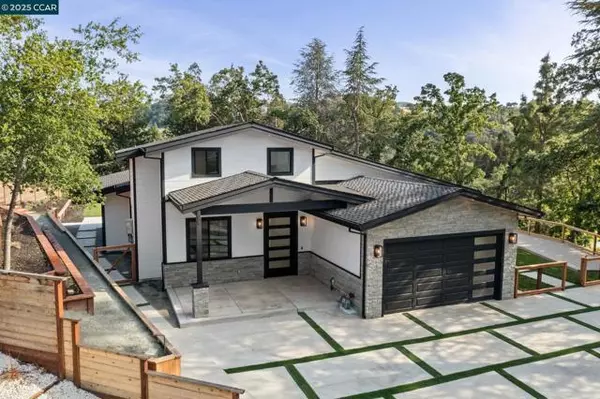REQUEST A TOUR If you would like to see this home without being there in person, select the "Virtual Tour" option and your agent will contact you to discuss available opportunities.
In-PersonVirtual Tour
Listed by Alex A Janson • Cal Home
$ 2,999,000
Est. payment /mo
Pending
17 Julianne Ct Walnut Creek, CA 94595
4 Beds
4 Baths
3,415 SqFt
UPDATED:
Key Details
Property Type Single Family Home
Sub Type Single Family Residence
Listing Status Pending
Purchase Type For Sale
Square Footage 3,415 sqft
Price per Sqft $878
MLS Listing ID 01-41098073
Style Contemporary
Bedrooms 4
Full Baths 3
Half Baths 1
Year Built 1964
Lot Size 0.463 Acres
Property Sub-Type Single Family Residence
Property Description
Set in Walnut Creek's prestigious Tice Valley, this Brand-New custom estate seamlessly blends modern farmhouse elegance with the sophistication of contemporary California living. Thoughtfully designed & meticulously crafted, this single-level home spans 3,415 square feet, featuring 4 spacious bedrooms and 3.5 designer bathrooms, including a private en-suite. Precisely tiered landscaping reveals a series of distinct outdoor destinations. From a wraparound Trex deck to a lush lawn, to a sleek concrete patio & a secluded hillside terrace. Set on an expansive 0.46-acre premium lot, the property showcases clean lines, high functionality, and curated outdoor living. Soaring 12-foot ceilings, smooth wall finishes, and wide-plank French white oak flooring, all grounded by a warm, earthy palette. The skylit chef's kitchen commands attention with a double waterfall island, Viking commercial-grade appliances, quartz countertops, prep sink, pasta arm, and custom cabinetry with soft under-cabinet lighting. A Cloe tile backsplash adds artisanal charm, with a discrete butler pantry. The primary suite is a private sanctuary, featuring La-Cantina doors that open to the outdoors, a lavish spa-inspired bath, an oversized custom walk-in closet, and powder room. Impeccable location & award schools!
Location
State CA
County Contra Costa
Interior
Interior Features Butler's Pantry, Kitchen Island, Remodeled Kitchen, Stone Counters
Heating Forced Air
Cooling Central Air
Flooring Tile, Wood
Fireplaces Type Dining Room, Electric, Family Room
Exterior
Garage Spaces 2.0
Pool None
Building
Lot Description Front Yard, Back Yard
Nicole Van Parys & Gary Nesen
License Partners, Private Office Advisors | License ID: 01108944





