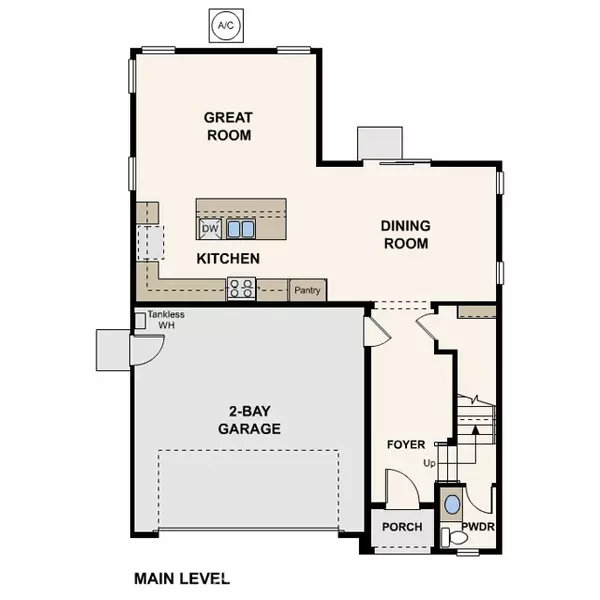
7154 Paul Green Drive Highland, CA 92346
3 Beds
3 Baths
1,998 SqFt
UPDATED:
Key Details
Property Type Single Family Home
Sub Type Single Family Residence
Listing Status Active
Purchase Type For Sale
Square Footage 1,998 sqft
Price per Sqft $310
MLS Listing ID CV-25106322
Bedrooms 3
Full Baths 2
Half Baths 1
HOA Fees $196/mo
Year Built 2025
Lot Size 4,800 Sqft
Property Sub-Type Single Family Residence
Source California Regional Multiple Listing Service (CRMLS)
Property Description
The open-concept layout includes a stylish kitchen with White Shaker cabinets, quartz countertops, stone backsplash, and a large island that flows into the dining and great room—perfect for entertaining. Whirlpool stainless steel refrigerator and laundry appliances are included.
Relax in the spacious owner's suite with a soaking tub, walk-in shower, dual vanities, and a generous walk-in closet.
Move-in ready and priced to sell—schedule your tour today before it's gone!
Location
State CA
County San Bernardino
Area 276 - Highland
Interior
Interior Features Open Floorplan, Recessed Lighting, Wired for Data, Kitchen Island, Kitchen Open to Family Room
Cooling Central Air, High Efficiency, SEER Rated 16+
Flooring Vinyl, Carpet
Fireplaces Type None
Laundry Gas Dryer Hookup, Individual Room, Inside, Upper Level
Exterior
Parking Features Direct Garage Access
Garage Spaces 2.0
Pool None
Community Features Street Lights
Utilities Available Sewer Connected, Water Connected, Electricity Connected, Natural Gas Connected
View Y/N No
View None
Building
Lot Description Back Yard
Sewer Public Sewer
Schools
School District Arroyo Verde
Others
Virtual Tour https://rifp.ml3ds-iconstage.com/#/floorplan/502298?floorId=637321

Nicole Van Parys & Gary Nesen
License Partners, Private Office Advisors | License ID: 01108944



