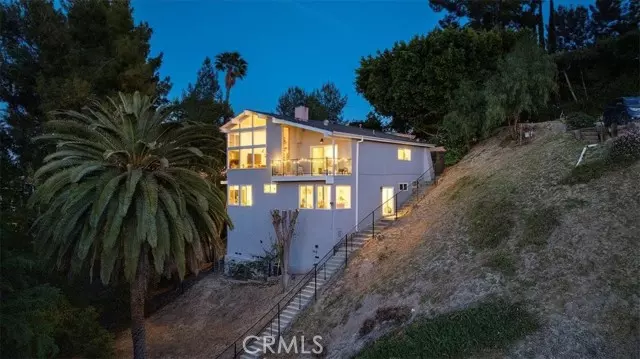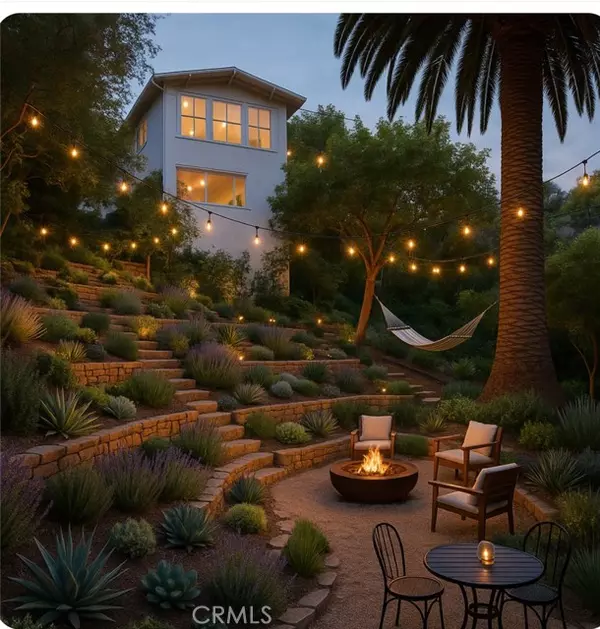5291 Darro Road Woodland Hills, CA 91364
3 Beds
3 Baths
2,533 SqFt
UPDATED:
Key Details
Property Type Single Family Home
Sub Type Single Family Residence
Listing Status Active Under Contract
Purchase Type For Sale
Square Footage 2,533 sqft
Price per Sqft $542
MLS Listing ID PV-25089938
Style Mid Century Modern
Bedrooms 3
Full Baths 3
Year Built 1969
Lot Size 4,832 Sqft
Property Sub-Type Single Family Residence
Property Description
Location
State CA
County Los Angeles
Area Whll - Woodland Hills
Zoning LARE40
Interior
Interior Features 2 Staircases, Balcony, Beamed Ceilings, Built-In Features, Cathedral Ceiling(s), Ceiling Fan(s), Granite Counters, Recessed Lighting, Storage, Kitchen Island, Kitchen Open to Family Room, Remodeled Kitchen, Self-Closing Drawers
Heating Central, Forced Air
Cooling Central Air, See Remarks
Flooring See Remarks
Fireplaces Type Gas, Living Room
Laundry Dryer Included, In Garage, Inside, Washer Included
Exterior
Exterior Feature Lighting
Parking Features Assigned, Attached Carport, Concrete, Direct Garage Access, Driveway
Garage Spaces 2.0
Pool None
Community Features Biking, Foothills, Park, Street Lights, Suburban, Valley
Utilities Available Sewer Connected, Cable Connected, Electricity Connected, Natural Gas Connected
View Y/N Yes
View Canyon, City Lights, Hills, Mountain(s), Panoramic, Trees/Woods, See Remarks
Building
Lot Description Secluded, Yard, 0-1 Unit/Acre, Back Yard
Sewer Public Sewer
Schools
High Schools Taft
Others
Virtual Tour https://www.dropbox.com/scl/fi/uwn3odgcu9jlau4rufdlv/Video-unbranded-Darro.mov?rlkey=oeg43z0du4lspkz19qlysf5ih&st=bja6xw9i&dl=0
Nicole Van Parys & Gary Nesen
License Partners, Private Office Advisors | License ID: 01108944





