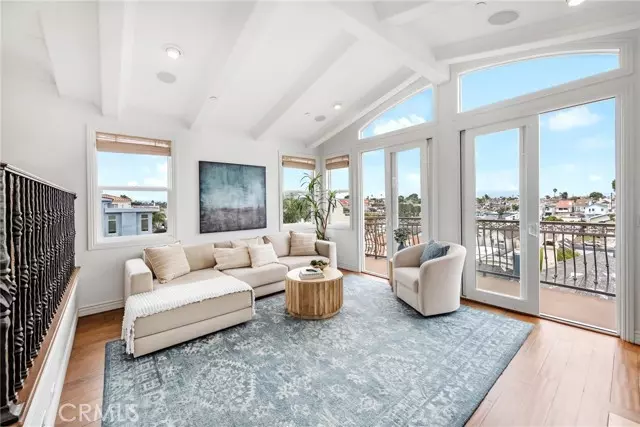1706 Harper Avenue Redondo Beach, CA 90278
4 Beds
4 Baths
2,755 SqFt
UPDATED:
Key Details
Property Type Single Family Home
Sub Type Single Family Residence
Listing Status Active Under Contract
Purchase Type For Sale
Square Footage 2,755 sqft
Price per Sqft $870
MLS Listing ID SB-25077885
Bedrooms 4
Full Baths 3
Half Baths 1
Year Built 2006
Lot Size 2,513 Sqft
Property Sub-Type Single Family Residence
Property Description
Location
State CA
County Los Angeles
Area 154 - N Redondobch/Golden Hills
Zoning RBR1YY
Interior
Interior Features Balcony, Beamed Ceilings, Crown Molding, High Ceilings, Living Room Balcony, Open Floorplan, Recessed Lighting, Storage, Wired for Sound, Granite Counters, Kitchen Island, Pots & Pan Drawers
Heating Central, Fireplace(s), Forced Air
Cooling None
Flooring Wood
Fireplaces Type See Through, Two Way, Gas, Living Room, Master Bedroom
Laundry Dryer Included, Individual Room, Inside, Washer Included
Exterior
Exterior Feature Lighting, Rain Gutters
Parking Features Direct Garage Access, Driveway
Garage Spaces 2.0
Pool None
Community Features Sidewalks, Street Lights
Utilities Available Sewer Connected, Water Connected, Cable Connected, Electricity Connected, Natural Gas Connected
View Y/N Yes
View City Lights, Mountain(s), Panoramic
Building
Lot Description Sprinklers, Near Public Transit, Park Nearby, Rectangular Lot, Sprinkler System, Sprinklers Drip System, Yard, Back Yard
Sewer Public Sewer
Schools
Elementary Schools Birney
Middle Schools Adams
High Schools Redondo Union
Nicole Van Parys & Gary Nesen
License Partners, Private Office Advisors | License ID: 01108944





