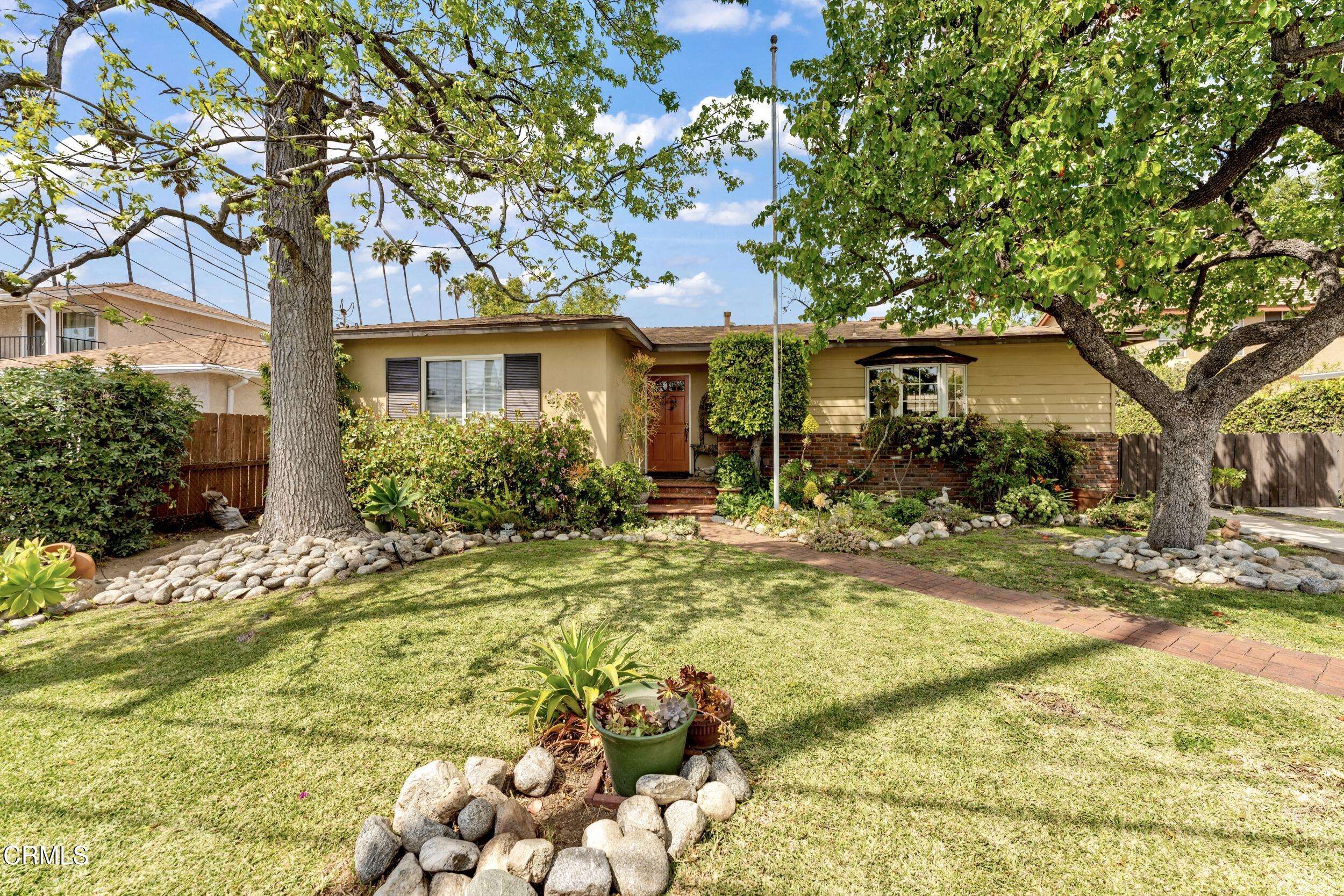9415 East Camino Real Avenue Arcadia, CA 91007
3 Beds
2 Baths
1,407 SqFt
UPDATED:
Key Details
Property Type Single Family Home
Sub Type Single Family Residence
Listing Status Active
Purchase Type For Sale
Square Footage 1,407 sqft
Price per Sqft $780
MLS Listing ID P1-21620
Style Traditional
Bedrooms 3
Full Baths 1
Three Quarter Bath 1
Year Built 1955
Lot Size 7,392 Sqft
Property Sub-Type Single Family Residence
Property Description
The kitchen features oak cabinetry, tile counters and backsplash and a beautiful bay window over the double-sided sink giving you a view of the tree lined front yard. The space is fully equipped a French door refrigerator, dishwasher, electric cook top, oven and microwave. The kitchen offers a multitude of eating areas such a breakfast bar and quaint dining space. The kitchen leads into the homes laundry room and pantry area offering an abundance of storage options.
The home's master suite features a private three-quarter bathroom and sliding glass doors leading to the backyard and patio. The additional two bedrooms are accompanied by a full bathroom with a shower and tub combination and a single vanity.
The outdoor space is a true oasis with lush landscaping, pool and spa and multiple patio areas perfect for lounging. The expansive lot size of 7,392 square feet provides plenty of space. An oversized detached, 2-car garage adds convenience and ample storage.
Whether you're a first-time homebuyer or looking to downsize without sacrificing comfort, this home offers everything you need and more!
Location
State CA
County Los Angeles
Area 605 - Arcadia
Zoning R1
Interior
Interior Features Crown Molding, Tile Counters, Kitchen Island, Kitchen Open to Family Room, Remodeled Kitchen
Heating Central
Cooling None
Flooring Vinyl, Carpet, Wood
Fireplaces Type Living Room
Laundry Individual Room, Inside, Stackable
Exterior
Garage Spaces 2.0
Pool In Ground
Community Features Curbs, Sidewalks, Street Lights, Suburban
Utilities Available Sewer Connected, Water Connected, Natural Gas Connected
View Y/N No
View None
Building
Lot Description Sprinklers, Front Yard, Landscaped, Lawn, Level with Street, Paved, Rectangular Lot, Utilities - Overhead, Walkstreet, Yard
Sewer Public Sewer, Sewer Paid
Schools
High Schools Temple City
Nicole Van Parys & Gary Nesen
License Partners, Private Office Advisors | License ID: 01108944





