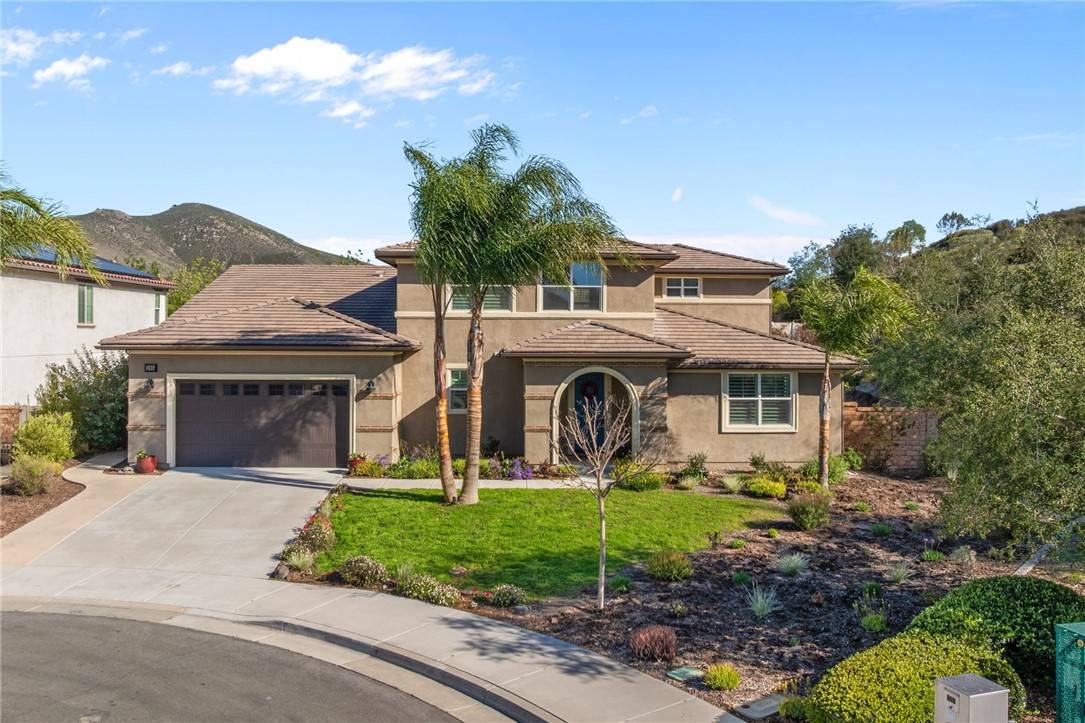32805 Tulip Ranch Circle Winchester, CA 92596
4 Beds
4 Baths
3,810 SqFt
UPDATED:
Key Details
Property Type Single Family Home
Sub Type Single Family Residence
Listing Status Active Under Contract
Purchase Type For Sale
Square Footage 3,810 sqft
Price per Sqft $308
MLS Listing ID SW-25013608
Bedrooms 4
Full Baths 3
Half Baths 1
HOA Fees $50/mo
Year Built 2014
Lot Size 0.350 Acres
Property Sub-Type Single Family Residence
Property Description
Location
State CA
County Riverside
Zoning SP ZONE
Interior
Interior Features Built-In Features, Cathedral Ceiling(s), Ceiling Fan(s), Granite Counters, High Ceilings, Open Floorplan, Pantry, Recessed Lighting, Two Story Ceilings, Wired for Data, Kitchen Island, Kitchen Open to Family Room, Self-Closing Drawers, Walk-In Pantry
Heating Central, Fireplace(s)
Cooling Central Air
Flooring Carpet, Laminate
Fireplaces Type Family Room, Gas
Laundry Dryer Included, Individual Room, Inside, Washer Included
Exterior
Exterior Feature Barbeque Private
Parking Features Concrete, Direct Garage Access
Garage Spaces 3.0
Pool Private, Salt Water, In Ground
Community Features Hiking, Sidewalks, Street Lights
Utilities Available Sewer Connected, Water Connected, Electricity Connected, Natural Gas Connected
View Y/N Yes
View Mountain(s)
Building
Lot Description Cul-De-Sac, Front Yard, Lawn, Lot 10000-19999 Sqft, 0-1 Unit/Acre
Sewer Public Sewer
Schools
High Schools Chaparral
Others
Virtual Tour https://calilookbook.aryeo.com/sites/qalbqzq
Nicole Van Parys & Gary Nesen
License Partners, Private Office Advisors | License ID: 01108944





