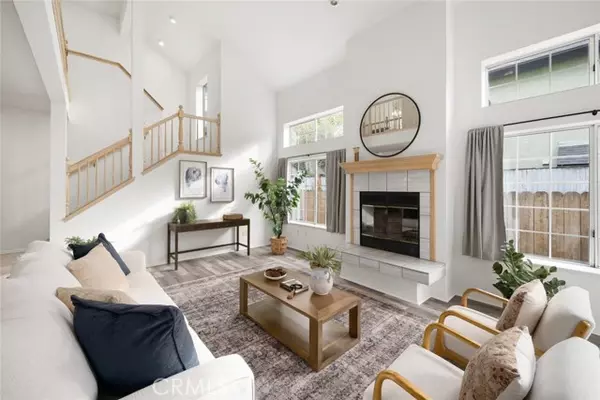$1,425,000
$1,450,000
1.7%For more information regarding the value of a property, please contact us for a free consultation.
231 Rosita Street San Luis Obispo, CA 93405
4 Beds
3 Baths
2,413 SqFt
Key Details
Sold Price $1,425,000
Property Type Single Family Home
Sub Type Single Family Residence
Listing Status Sold
Purchase Type For Sale
Square Footage 2,413 sqft
Price per Sqft $590
MLS Listing ID SC-25183130
Sold Date 10/27/25
Style Contemporary
Bedrooms 4
Full Baths 2
Three Quarter Bath 1
Year Built 1989
Lot Size 6,000 Sqft
Property Sub-Type Single Family Residence
Source California Regional Multiple Listing Service (CRMLS)
Property Description
Located in a quiet cul-de-sac at the base of Bishop's Peak, this contemporary 4-bedroom, 3-bathroom home is a turnkey opportunity in one of San Luis Obispo's most desirable neighborhoods. With sidewalks, mature landscaping, and excellent curb appeal featuring a large shade tree, this property offers both privacy and easy access to downtown, Cal Poly, shopping, dining, and hiking trails.
A gently sloped driveway leads to a two-car garage with additional off-street parking. Inside, the sunken living room welcomes you with high ceilings, multiple windows, and a wood-burning fireplace that creates a warm and inviting atmosphere. Hard surface flooring throughout the main living areas provides a sleek and durable foundation for daily living.
The kitchen is equipped with a gas range, microwave with hood vent, refrigerator, dishwasher, and ample cabinetry including pantry storage. A breakfast bar connects the kitchen to a casual dining nook, while the formal dining room offers backyard views and access to a small, low-maintenance yard with a paver patio just off the living room—ideal for entertaining or relaxing outdoors.
The primary suite on the main level is spacious and private, featuring an ensuite bathroom with a walk-through featuring a dual-sink vanity and walk-in closet, and shower leading to the tiled bath with walk-in shower and soaking tub. A private deck off the ensuite provides an additional outdoor retreat. Also on the main level are a second bedroom, a full bathroom, an indoor laundry room, and interior access to the garage.
Upstairs, a central landing creates a flexible space for a reading nook or office area. Two generously sized bedrooms and a full bathroom complete the second floor, offering comfortable accommodations for guests, family, or housemates.
Modern features like a Nest smart thermostat, new water heater and efficient floor plan design make this home both functional and stylish. Whether you're looking for a primary residence or an income-producing rental near Cal Poly, this well-maintained property is ready to be called home.
Location
State CA
County San Luis Obispo
Area Slo - San Luis Obispo
Interior
Interior Features Built-In Features, High Ceilings, Recessed Lighting, Storage, Sunken Living Room, Tile Counters
Heating Fireplace(s), Forced Air
Cooling Central Air
Flooring Vinyl, Carpet, Tile
Fireplaces Type Living Room
Laundry Individual Room, Inside
Exterior
Garage Spaces 2.0
Pool None
Community Features Curbs, Sidewalks
Utilities Available Sewer Connected, Cable Available, Electricity Connected, Natural Gas Connected, Phone Available
View Y/N Yes
Building
Lot Description Landscaped, Sloped Down, Yard
Sewer Public Sewer
Read Less
Want to know what your home might be worth? Contact us for a FREE valuation!

Our team is ready to help you sell your home for the highest possible price ASAP

Nicole Van Parys & Gary Nesen
License Partners, Private Office Advisors | License ID: 01108944





